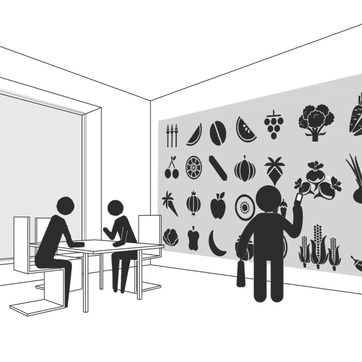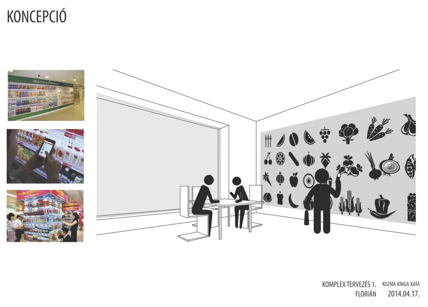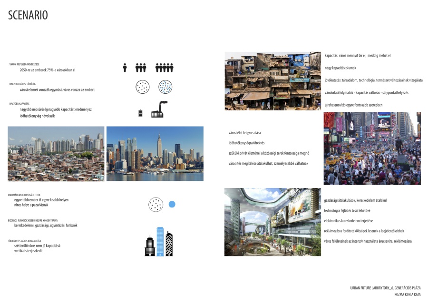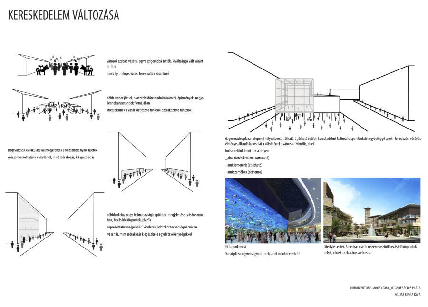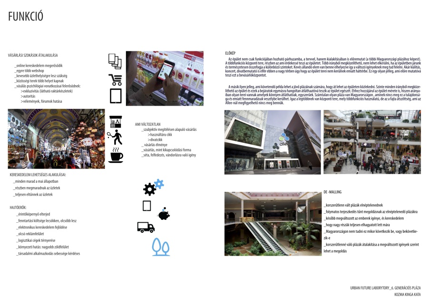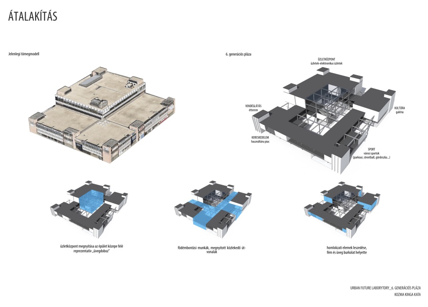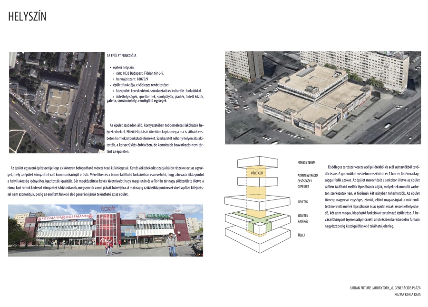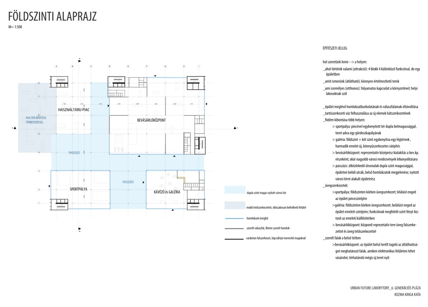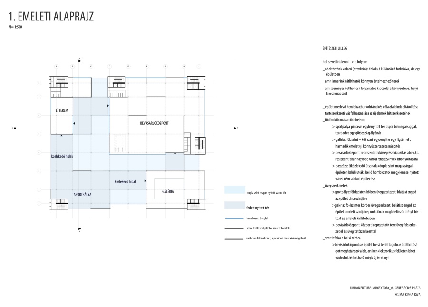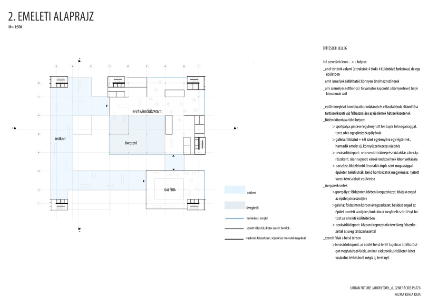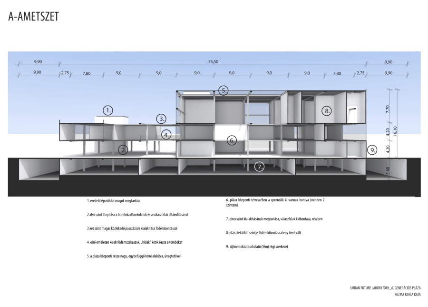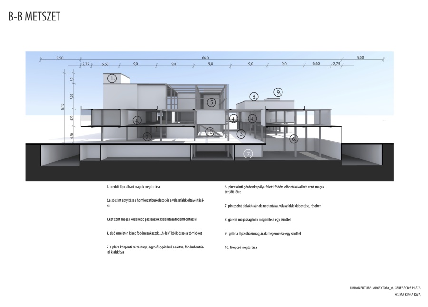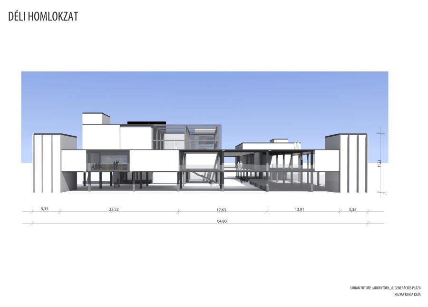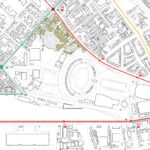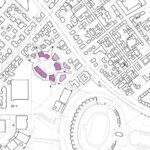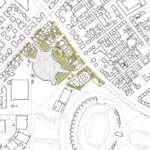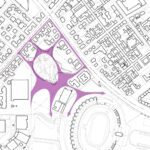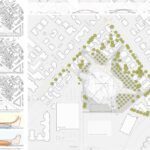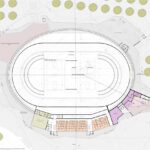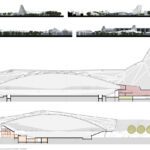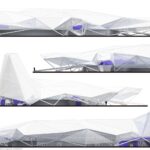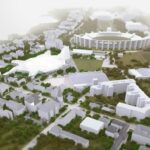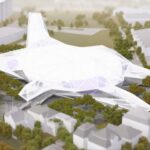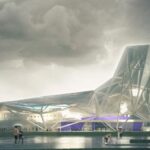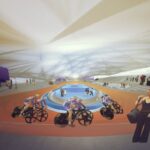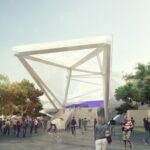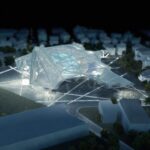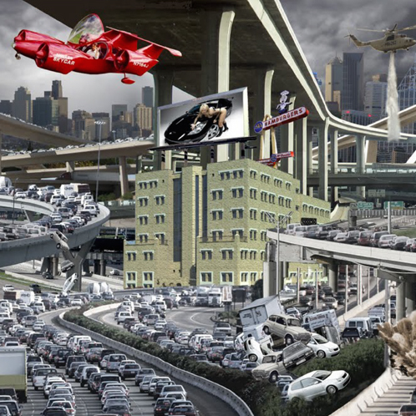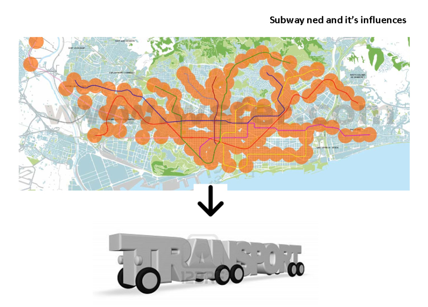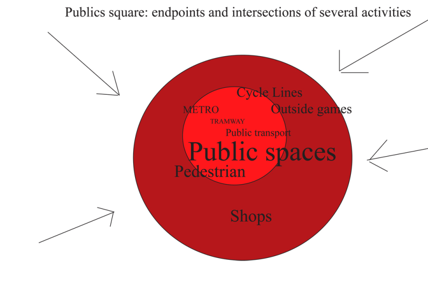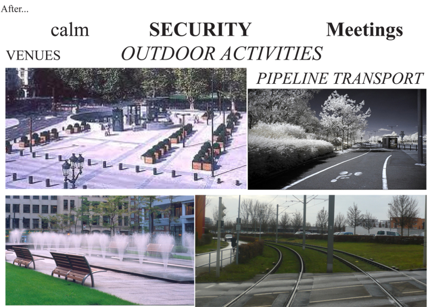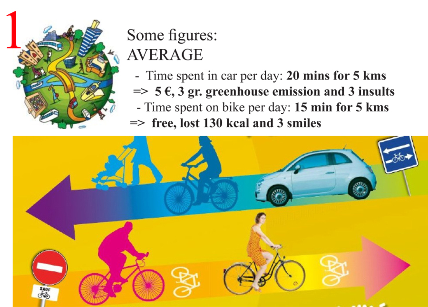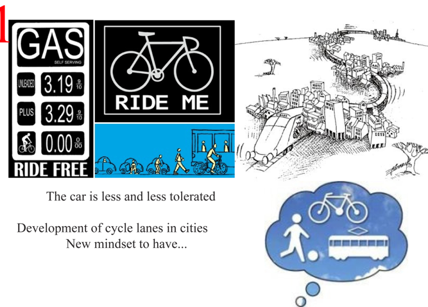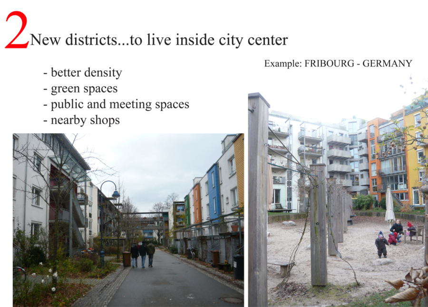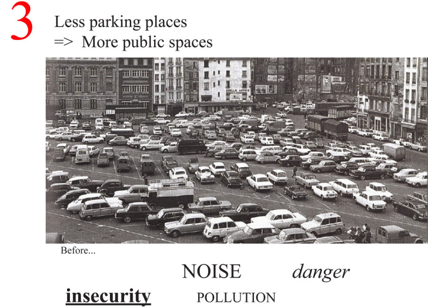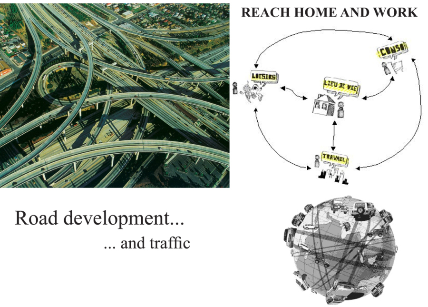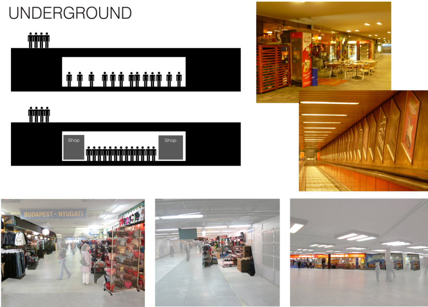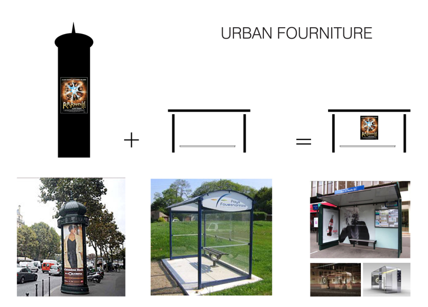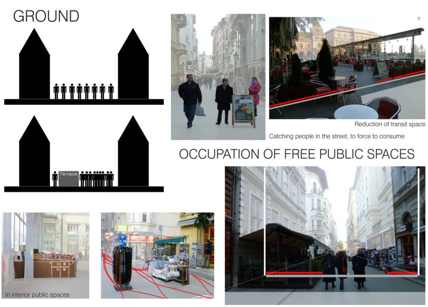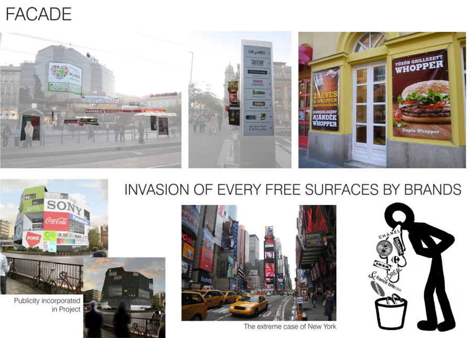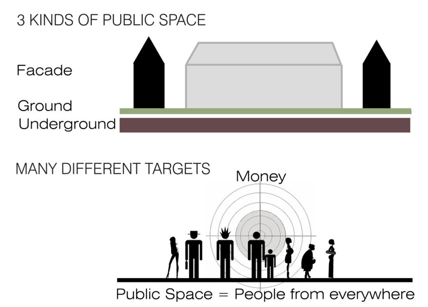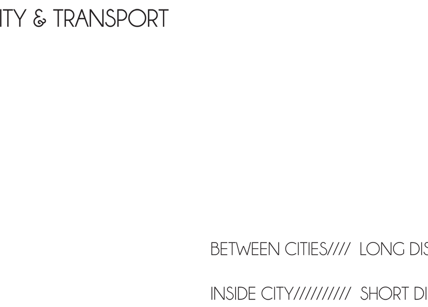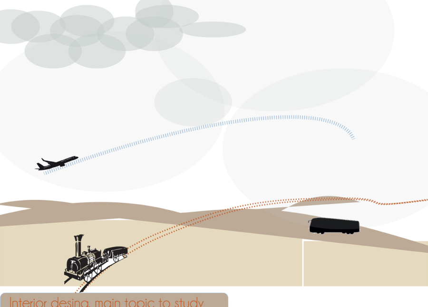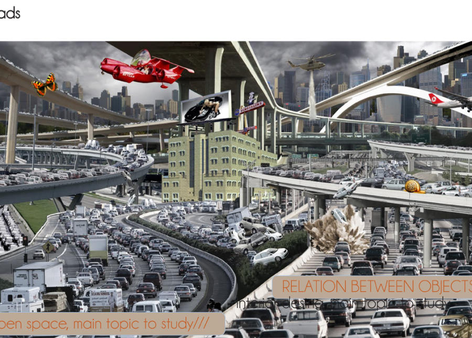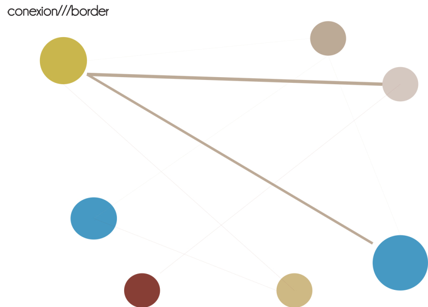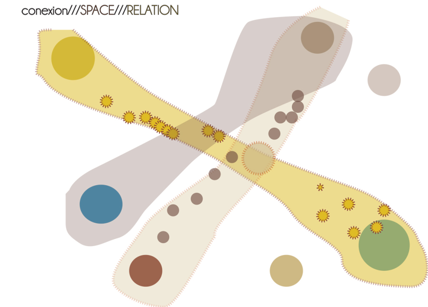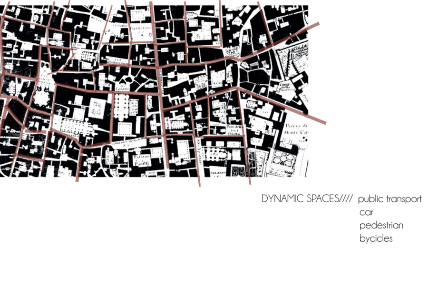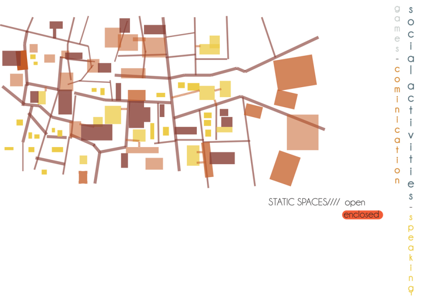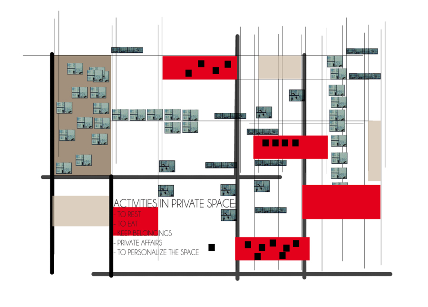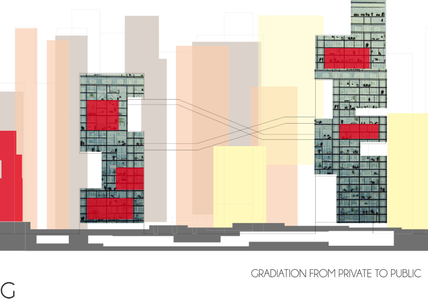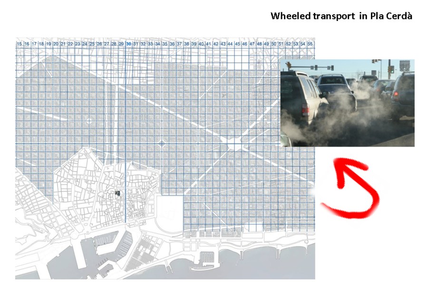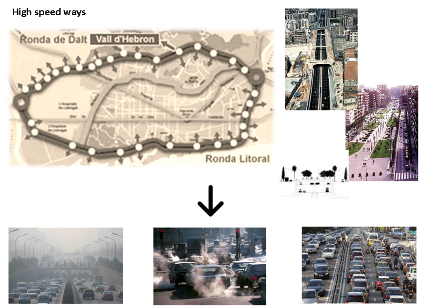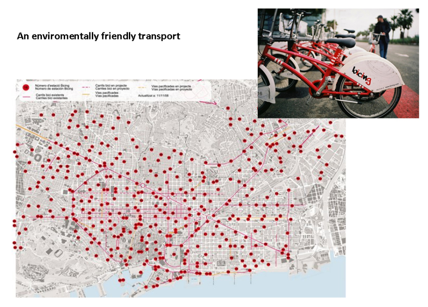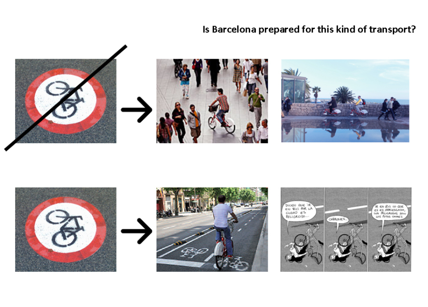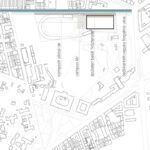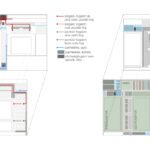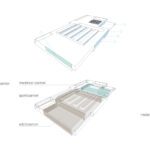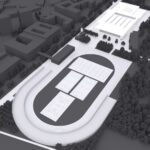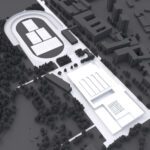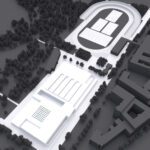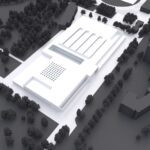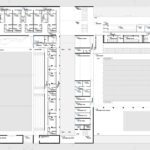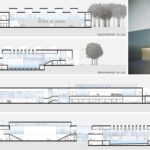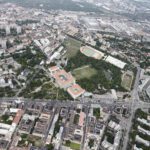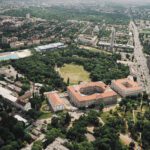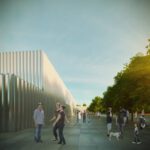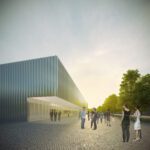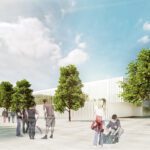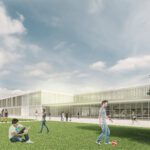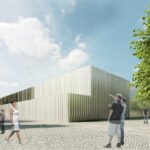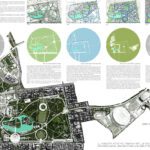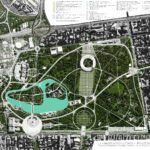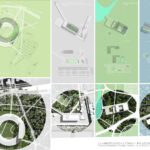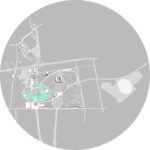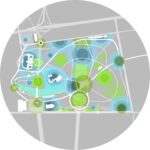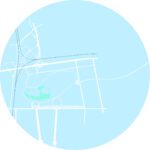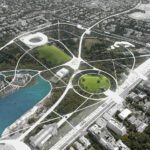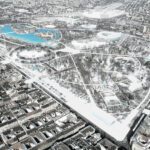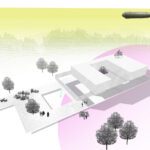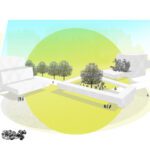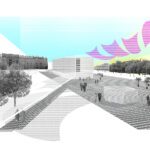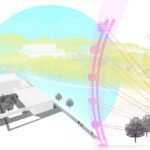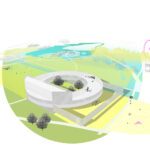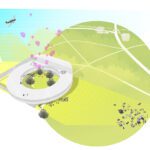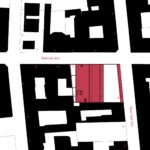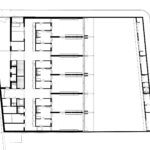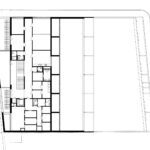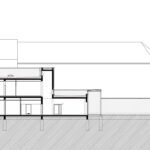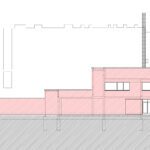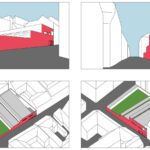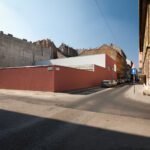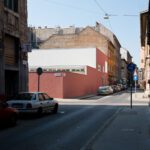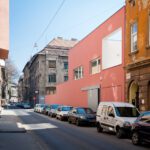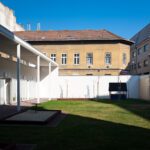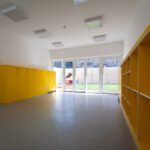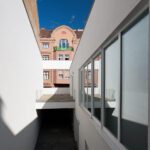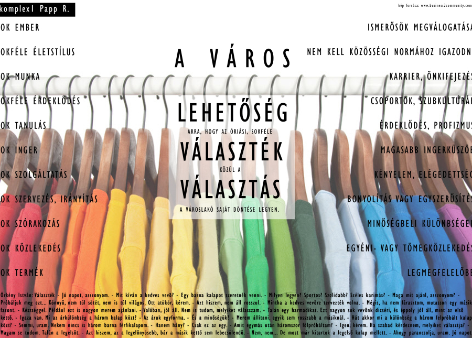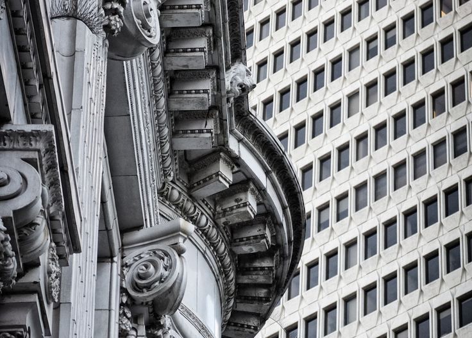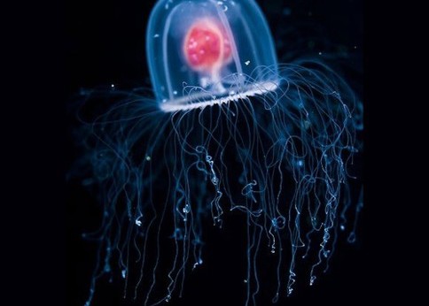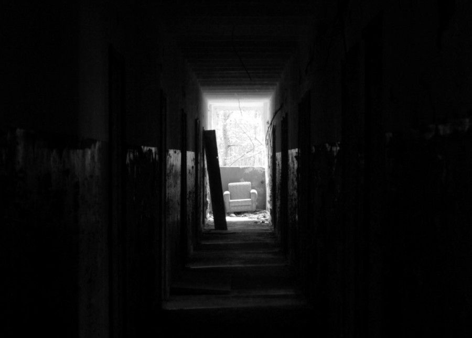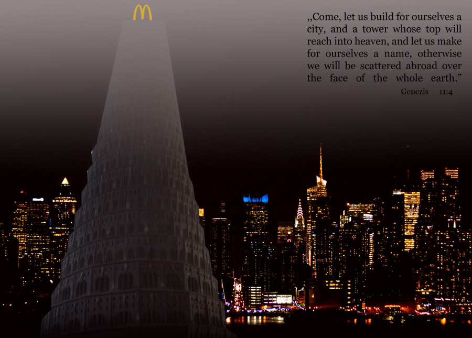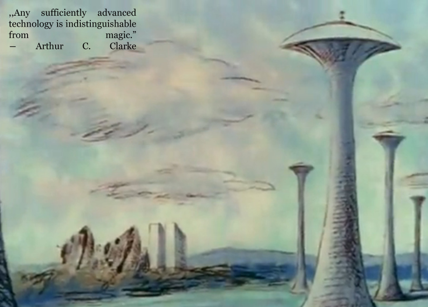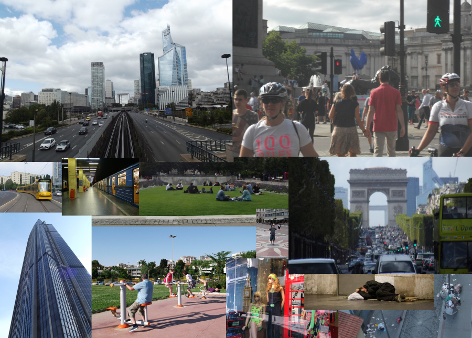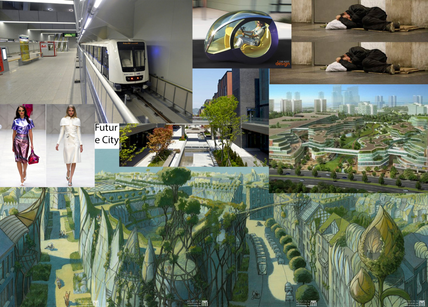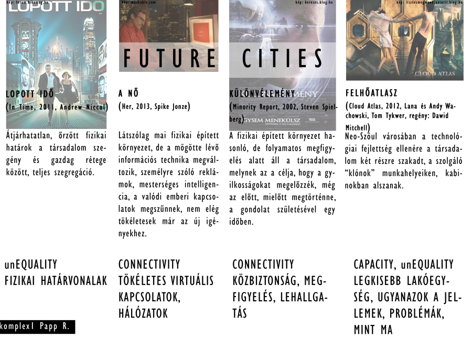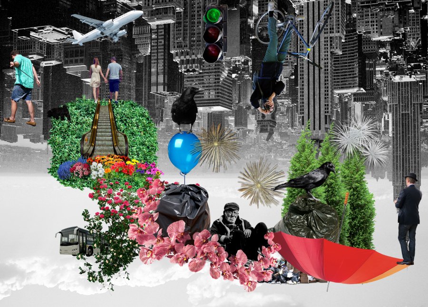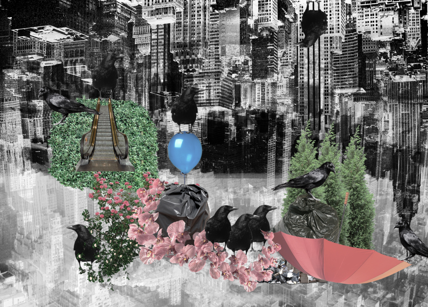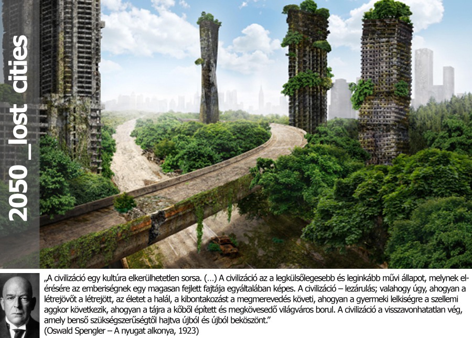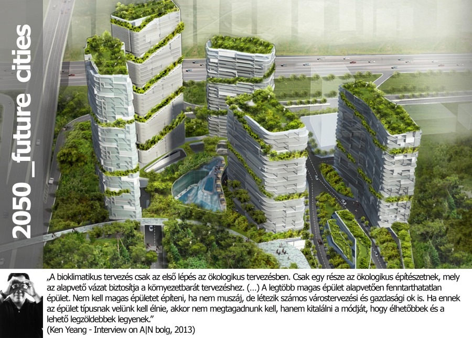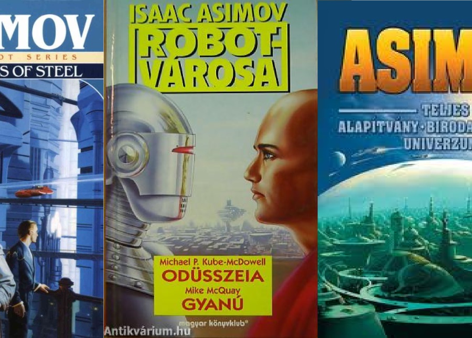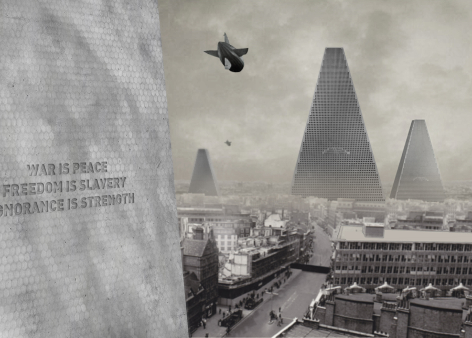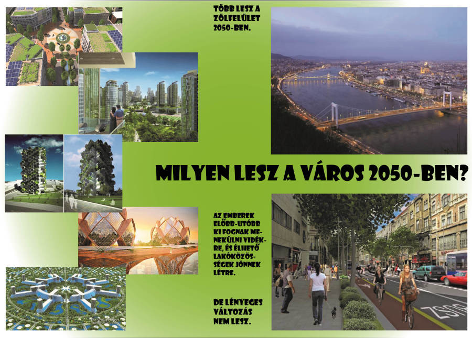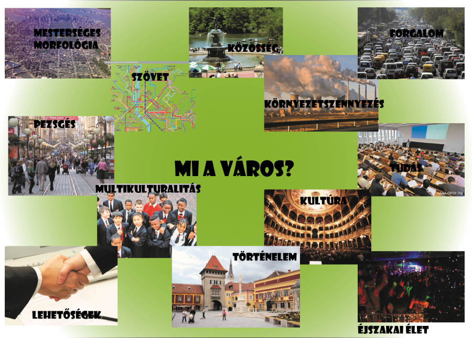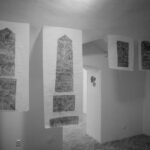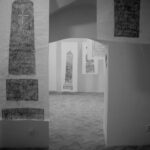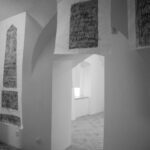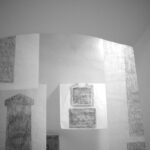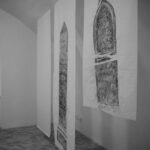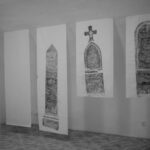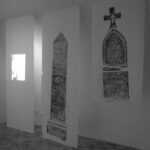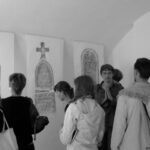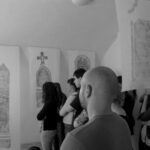COMPLEX DESIGN STUDIO /1 – 2014 – student: KINGA KATA KOZMA
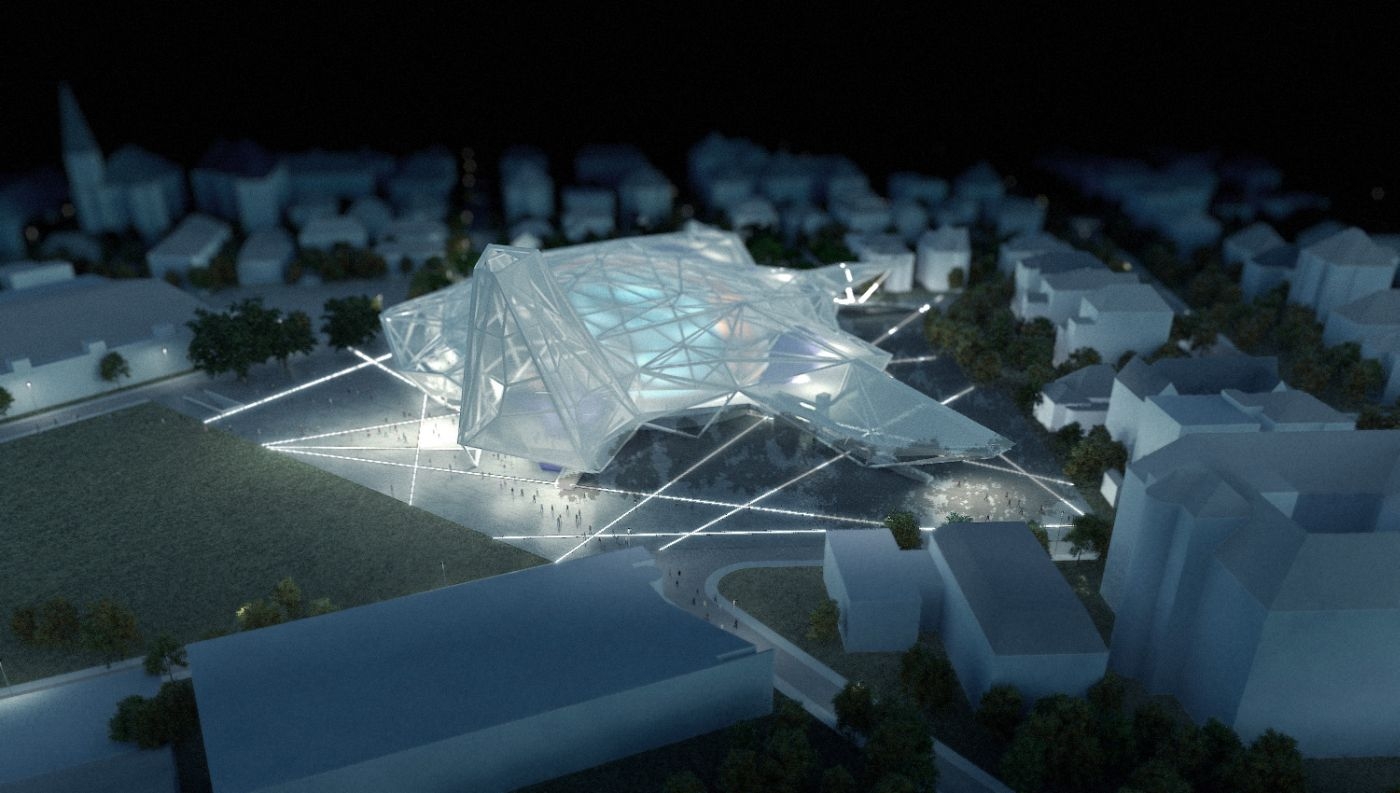
NEW MILLENNIAL VELODROM IN THE NATIONAL OLYMPIC CENTRE – ARCHITECTURAL DESIGN COMPETITION
Architects: András Papp & team / master: György Alföldi DLA – winner in category: Honorable Mention
Publikálva / Published: Építészfórum
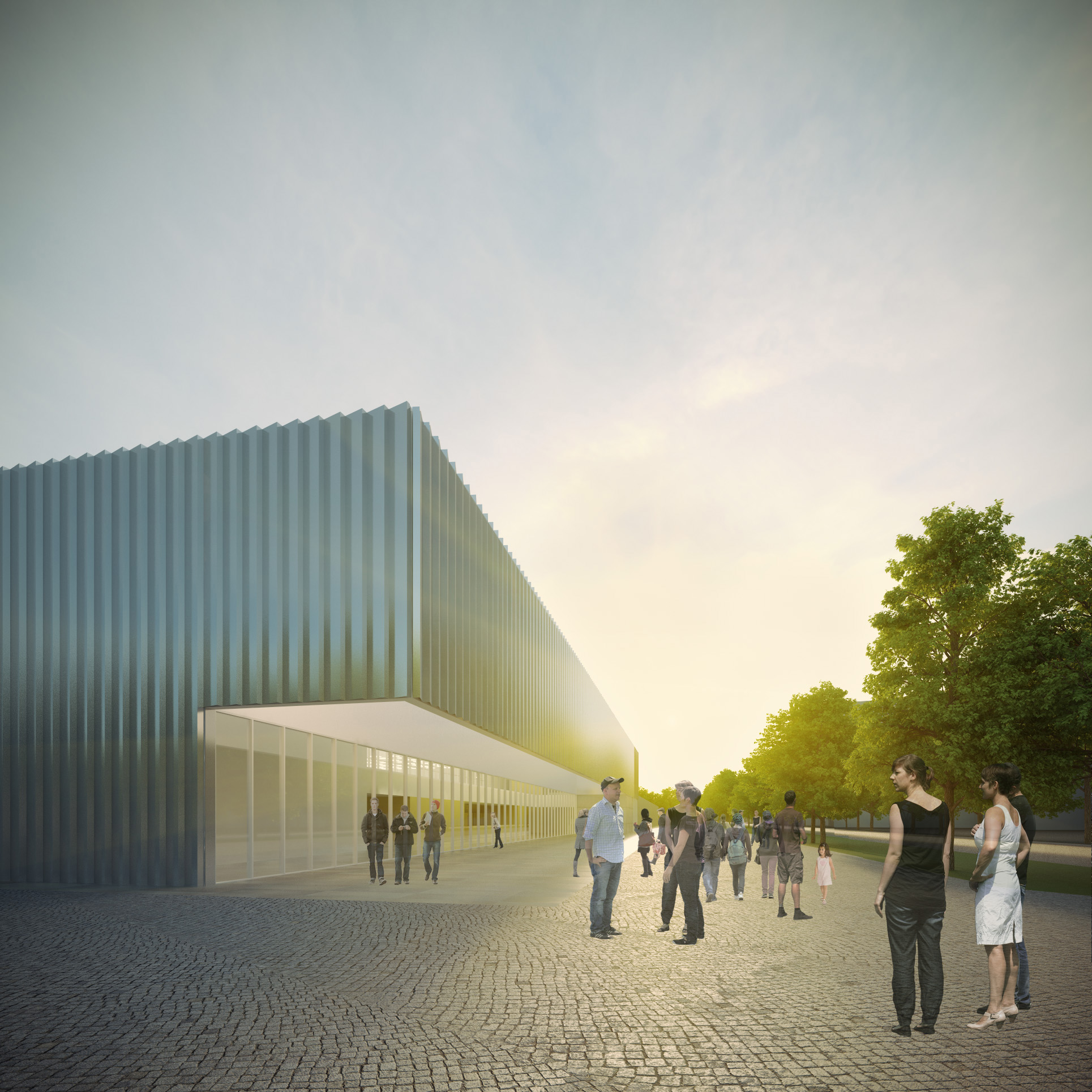
Arhitects: Peter Bach DLA, Csaba Kisgergely, Tamás Vörös DLA, Imre Bokányi
„..A terv esszenciális koncepciója a kapcsolódó közterületek szintjén a funkciókhoz is alkalmazkodó mértékben és helyeken megnyitni az épületet – természetesen elválasztott rendszerben – úgy elhelyezve a megnyitásokat, hogy megfelelően kommunikáljanak a várossal, a fogadó terekkel, sportterületekkel és a parkkal. Cél az épület közönségforgalmi tereit vizuálisan összekapcsolni a vele párhuzamos közterületi térsorral, illetve környezetével – kialakítva koncepcionális térsorozat harmadik “közterületi” elemét már magán az épületen belül. Létrehozni, egy olyan tömör épületet, melynél a közönségforgalmi terek rangját a belső kitekintés tovább erősíti, és a sporttechnológia háttér világa mind a város, mind a preferált nézetek felől védett tudjon maradni. Pragmatikusan úgy szervezni a belső és külső téri kapcsolatokat, hogy az épület a sport élet mellett a különböző rendezvények, kiállítások, konferenciák lebonyolítására egyidejűleg legyen alkalmas és a mindennapi oktatási sport eseménynek megfelelő helyszínévé tudjon válni…”
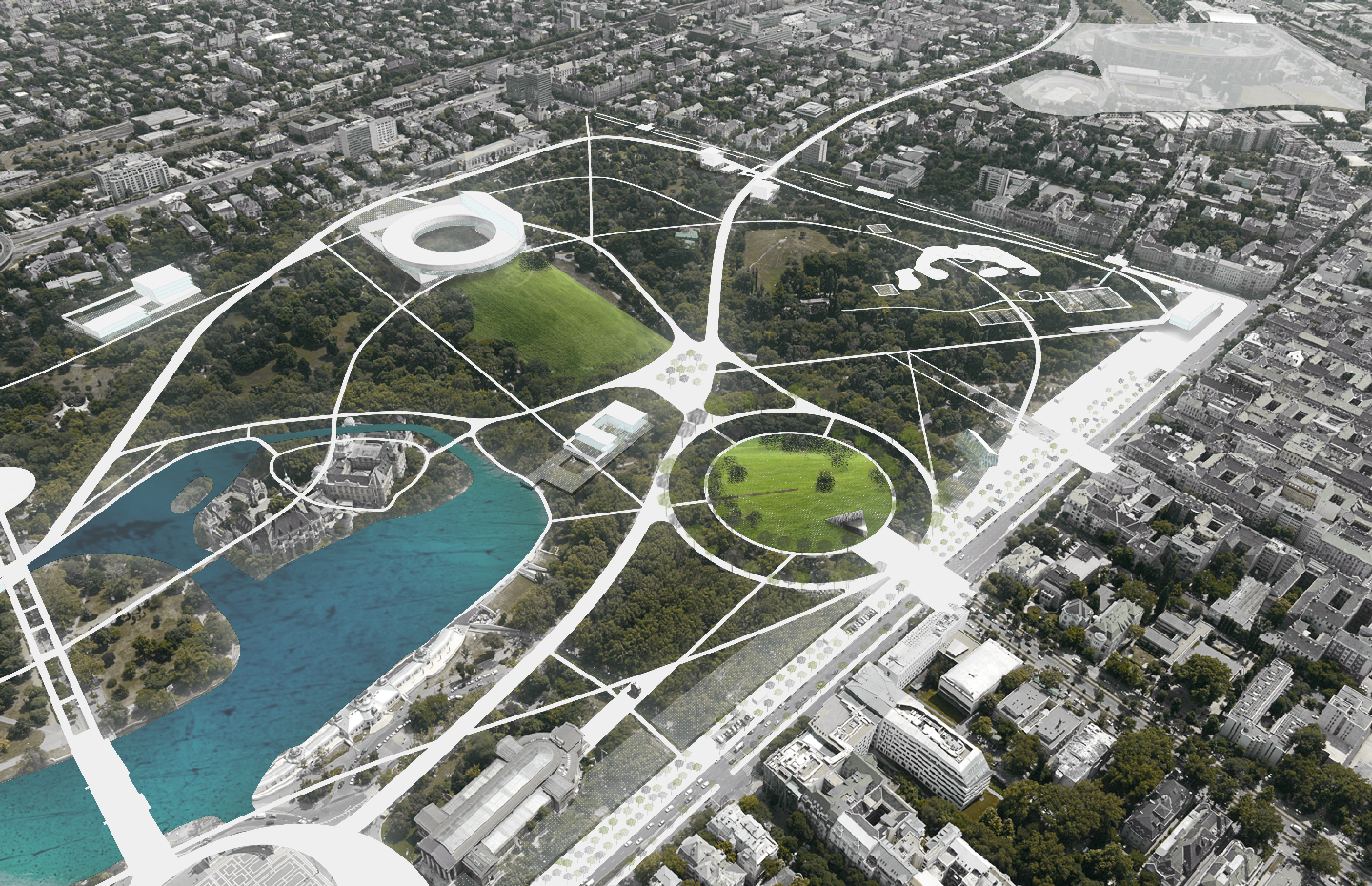
ÚJ NEMZETI KÖZGYŰJTEMÉNYI ÉPÜLETEGYÜTTES
KÖRNYEZETALAKÍTÁSI, URBANISZTIKAI ÉS ELHELYEZÉSI ÖTLETPÁLYÁZAT – Megosztott 2. díj
Architects: Peter Bach, Zoltán Szabó, Imre Bokányi, Zsolt Csík – Text by Zoltán Szabó
A vén Lizsé
Mai napra olyan mértékben értékelődött fel az egybefüggő, nagyméretű zöld szerepe Budapesten, mint ezelőtt soha. Az elmúlt 40 év alatt, amióta a legutóbbi átfogó rekonstrukció zajlott itt, a helyzet számottevően romlott ilyen szempontból. A városfejlesztés mindig is lejjebb sorolta a zöldfelületek fejlesztését fontossági sorrendben, gyakorlatilag háztömbnél ( cca. 1 ha) nagyobb városi park nem jött létre a szorosabban vett városi területen. Pest oldalán két nagyobb park van jelenleg, ebből a Népliget a városfejlesztés elmaradása, az elpuskázott iparterületi rekonstrukció lehetőség miatt nem népszerű, funkciói kiürültek, családi és kulturális rekreációs programok kiszolgálására alkalmatlan.
Marad egyedül a Liget, régiesen Lizsé, a maga több mint 200 éves történetével.
Történeti, szerkezeti, strukturális rendszere, markáns és védendő, ennek megértése elsődleges feladata mindenkinek, aki ezzel a területtel bármilyen kapcsolatba kerül. Számos baráti kör és egyesület foglalkozok valamely aspektusával a témának, rengeteg intézménynek ad otthont.
Az itt elkezdhető fejlesztés kizárólag a liget teljes területének, mint szerkezeti egységnek elemzésével képzelhető el, ebből a barbár módon, csonkítással létrehozott, „ felvonulási tér „mint fejlesztési terület semmilyen szempontból sem emelhető ki. A jelenlegi kiherélt állapot sem kiinduló pontja, sem előzménye nem szabad legyen semmilyen további történetnek. A „csizma-tér” városszerkezeti szempontból magában nem alkalmas városi arculatot nagyban befolyásoló összefüggő, nagyméretű középület elhelyezésére, ebből következően egy egybefüggő 500 000, ( ötszázezer ) légköbméternyi épületegyüttes létrehozása itt számunkra elképzelhetetlen, de mivel a program jó irányba mutat, és a parknak szüksége van a megújulásra, feltétlenül pozitív hatást gyakorolna az ilyen érdeklődésű embertömeget vonzó intézményrendszer megvalósítása a területen.
Ebben az esetben a program és a hely találkozása egy zöldbe ágyazott együttest feltételez, ami elsősorban a liget hosszútávú érdekeit szolgálja, mégpedig úgy, hogy az egyes szerkezeti alegységek megtalálják „gazdájukat”. Arculat szinten a zöld múzeumi negyed ígérkezik leginkább jövőbe mutatónak. Ezt a morfológiai adottságot kihasználva a program kisebb elemei parkban álló épületként megvalósíthatóak, a nagyoknak történelmileg kialakult helyeket találni nem nehéz.
Javaslatunk célja a vén Lizsé egész területének rendezése és ezzel együtt magas minőségben gondozottá és fenntarthatóvá tétele, kulturált közönség bevonzása , komplex élmény nyújtása változatos körülmények között, egyszóval:
Új Lizsé.
Publikálva / Published: Építészfórum
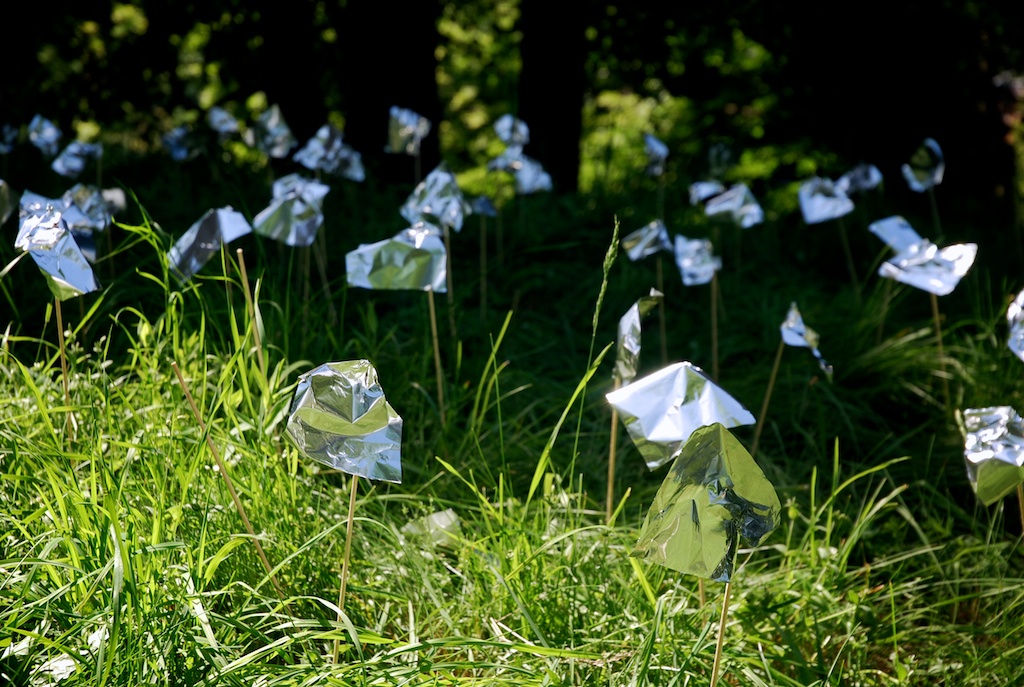
Video recorded at Banská Štiavnica, Slovakia
Authors: Péter Bach, Marcel Mészáros and Miklós Vannay
Music: The Scene by Spuntic (http://spuntic.bandcamp.com/)
[Originally we have used Björk’s song „Crystalline” for the music of the video, but because of obvious copyright issues we replaced that when publishing. Alternatively we recommend to listen the original music while watching…]
Story:
The 3rd and final phase of the workshops called MEIA-EUC (MULTILATERAL EDUCATION AND INTERDISCIPLINARY APPROACH IN THE EUROPEAN CONTEXT) ERASMUS Intensive Program organised by the Slovak University of Technology has come to the end this June. The UFLab has been represented at the workshop by three MSc students and a tutor, giving a lecture (title: Affected Lanscapes) and participating in the studio works.
Besides a separate project with the title “FlowerPower” was also done during the workshop with the contribution of other tutors, in order to provide a background for those two groups of students, who had been dealing with the abandoned cemeteries of ZVONOVÝ VŔŠOK. The idea of the project was simple – as the things that could – and nevertheless should – be done there are simple as well. There is no need to design expensive but unreal landscape or architectural projects there, but basic interventions could help a lot to put these cemeteries back into the common sense of the locals. The FlowerPower is just an example, but the approach has a deep and complex ideology. It’s an art project, that intends to turn the focus to the power of the nature and the beauty of the flowers, criticise the ugly existence of plastic flowers while metaphysically connecting the cemetery ground with the eternal sky by the reflection of it.
One thousand artificial flowers made by hand and “planted” one by one…
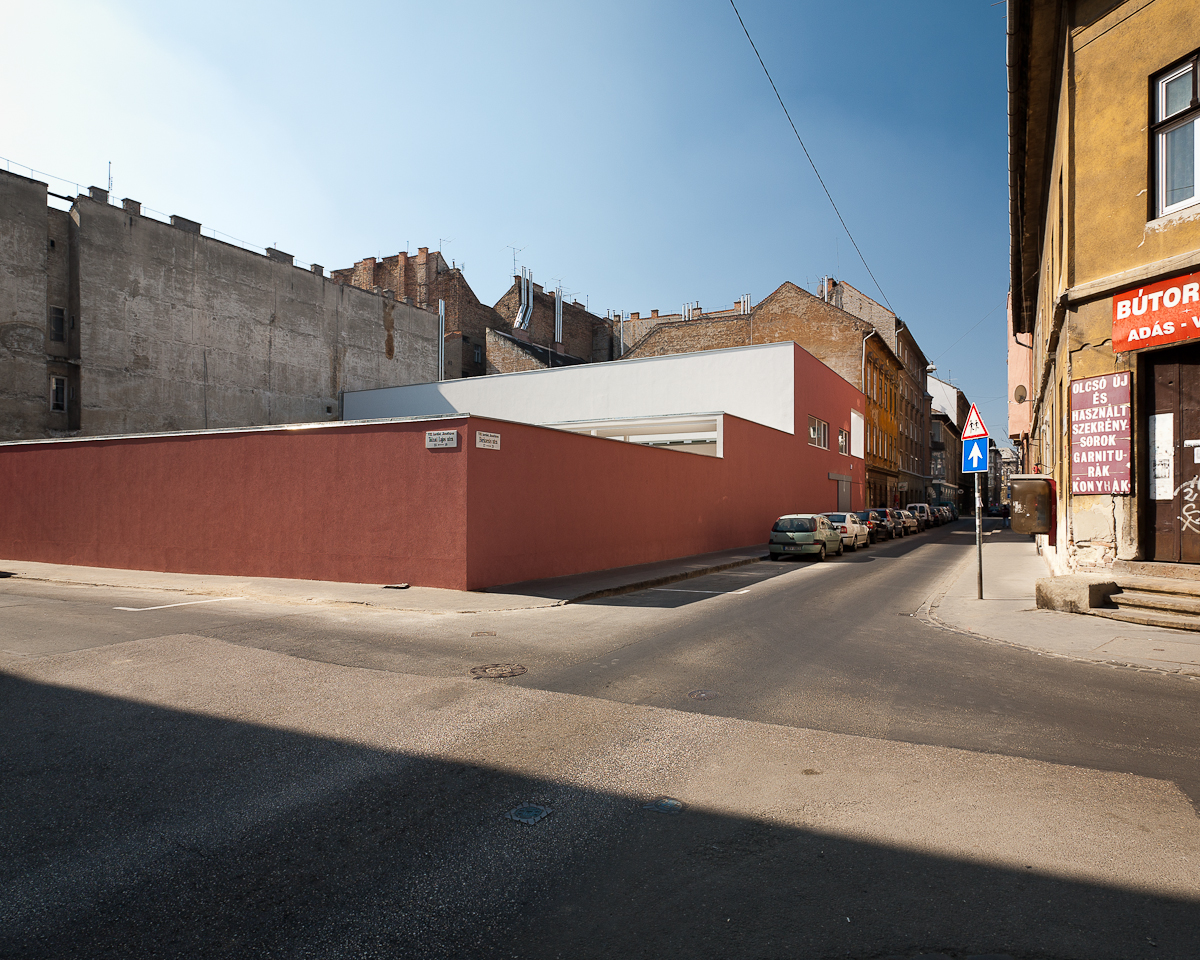
The site is located in the middle of one of the most underdeveloped and segregated districts in Budapest – both in social and economic terms – where these urban conditions emphasize even more the indispensability of basic social services. The extended program – as part of a special urban regeneration process – works under the organization “Safe Starting” which provides a wide range of support for disadvantaged and unemployed local minorities, especially helping young mothers and women to obtain work.
It can be claimed that the only available plot owned by the municipality in the surroundings is basically unsuitable for establishing a day-nursery on it – even though it was formerly occupied by a fairly run-down kindergarten building. The main architectural challenge undoubtedly was to define a displacement for the program which, despite all the inconveniences, still reacts to the complex and general functional needs and besides to the disturbing urban environment. Consisting basically of three double-room units the building pushes itself against the void between the huge firewalls leaving as much free space as possible for the sheltered green play ground. Then the light is shuffled into the solid building mass with the help of reflective white vertical surfaces and through transom-windows and light-wells.
links to the publications:
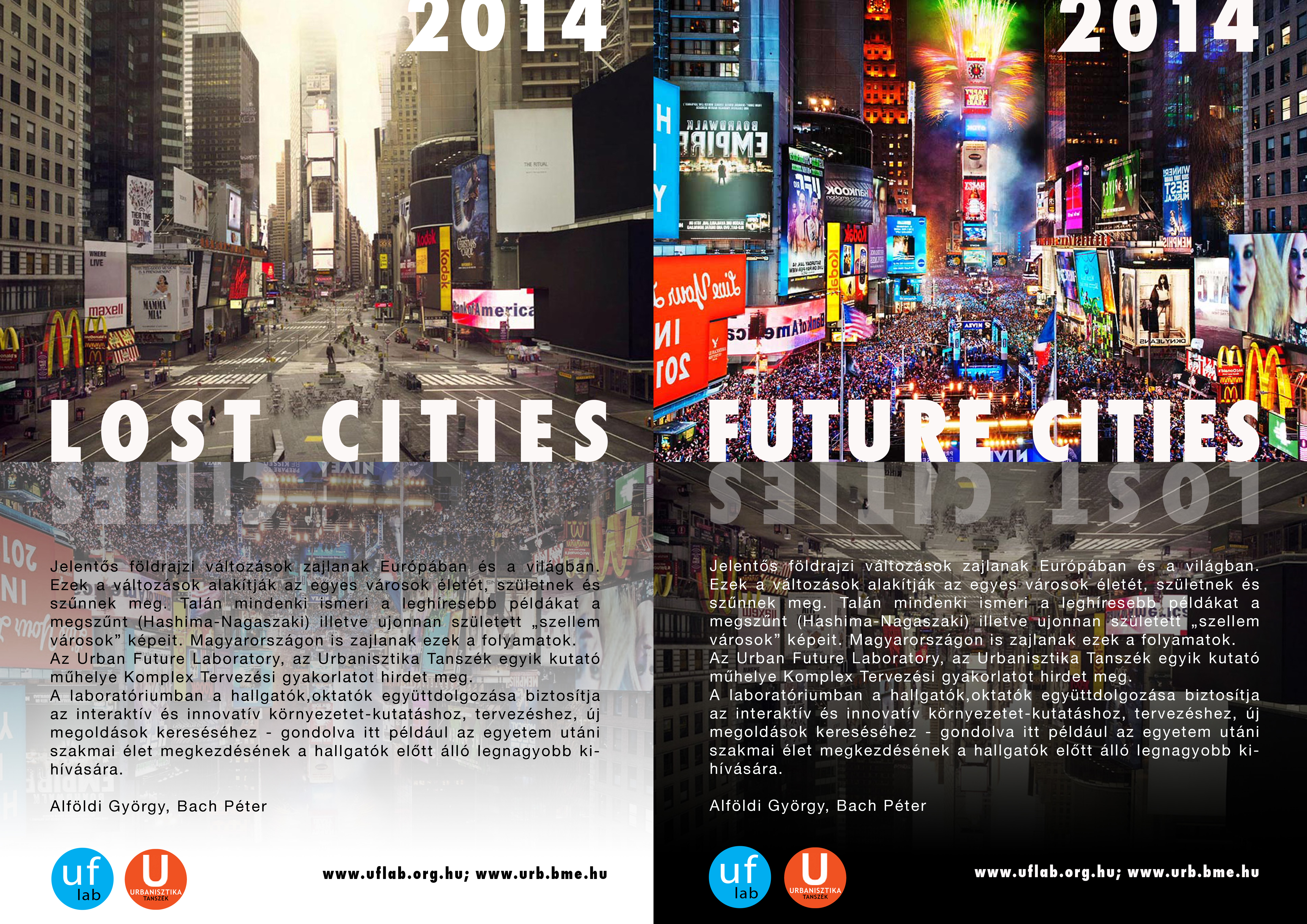
COMPLEX DESIGN STUDIO /1 – 2014 – What is the „city”? How will future cities look like in 2050? What do you think about the „lost city”?…
images of free associations – first approach of the topic [students: Ádám Bihary, Emőke Bodnár, Zsolt Balaskó, Ádám Hargitai, Katinka Kőváry, Kinga Kata Kozma, Olívia Kurucz, Ágnes Nagy, Renáta Papp & Anna Zsoldos]
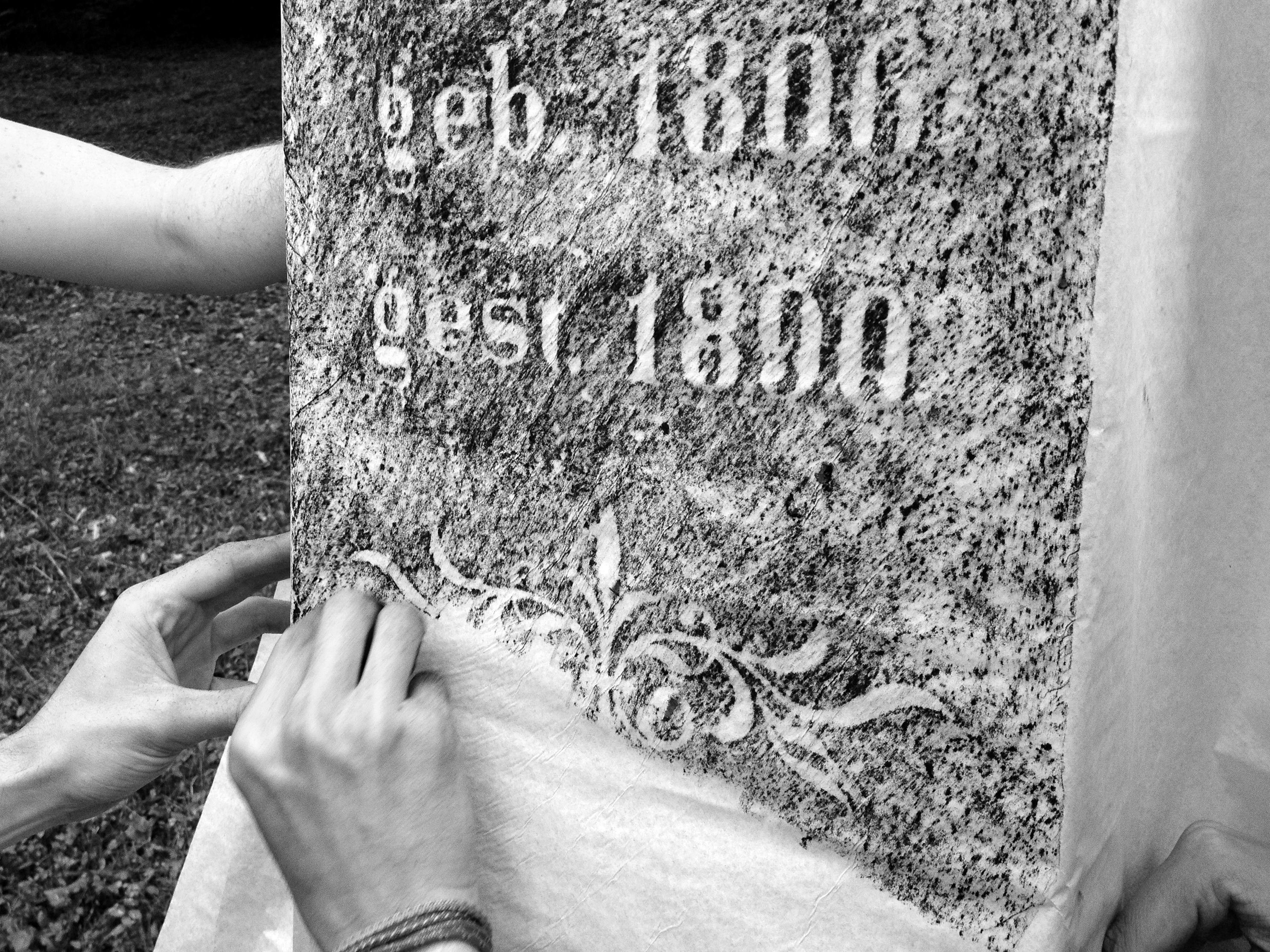
Authors: Gabriella Antal, Péter Bach, Katalin Fazekas, Miklós Vannay
The act that we labelled afterwards – As The Graves ‘Draw’ – was realised as a very simple side-project during the workshop MEIA EUC ERASMUS IP I. at Banská Štiavnica, Slovakia. The artistic theory was built up following three main ideas as guidelines:
– first the recalling of the hidden beauties and long forgotten memories of the cemetery that had been coded and carved into the tombstones
– second to get into a kind of physical contact with the material essence in order to sense and understand the wider context in which they are impregnated
– and third to exhibit the developed transcripts or copies – already detached from their original subjects – as new autonomous works of art that still strongly refer to the original substance.
As we believed, the primal layer of the act was the ideological approach that had to be realised with the simplest but most effective and subservient implements. Apart from this we considered that the completed artefacts had to represent a deep contrast to their ‘casting moulds’ – they have to be immaterial in contrast to the strong materiality of the stone and provisional as against the eternity. This we intended to create by using the phenomena of the ‘contrast’, and use the see-through skin-like sketch paper on the rough granite stone surfaces. The processing itself relates to the photography or photocopy methods, using the tombstones as negatives to develop the hidden substances on the chosen media.
Finally we continuously documented the working process on film and on photos as well. The film was presented on the exhibition to involve the audience in the ‘making’ and to give further inspiration for the participants of the workshop.

