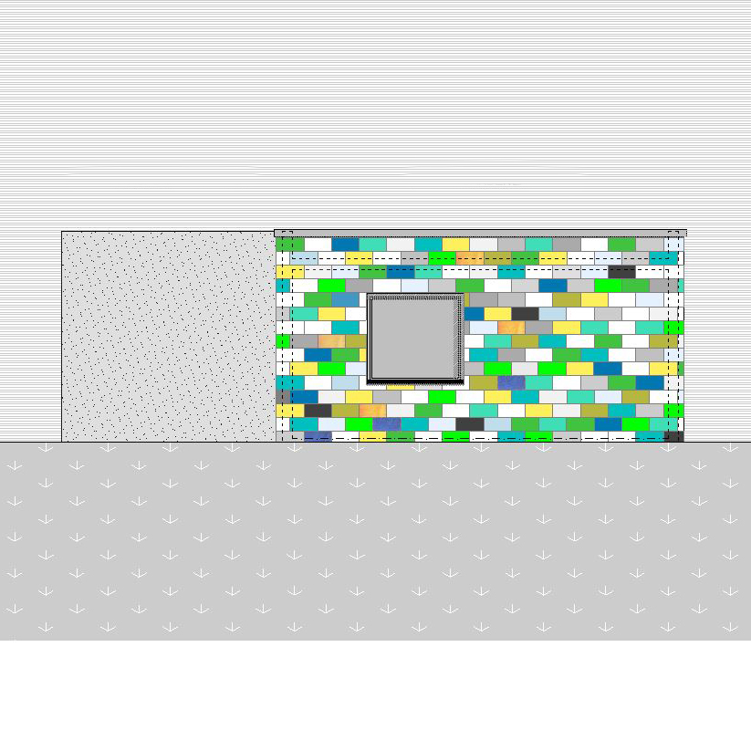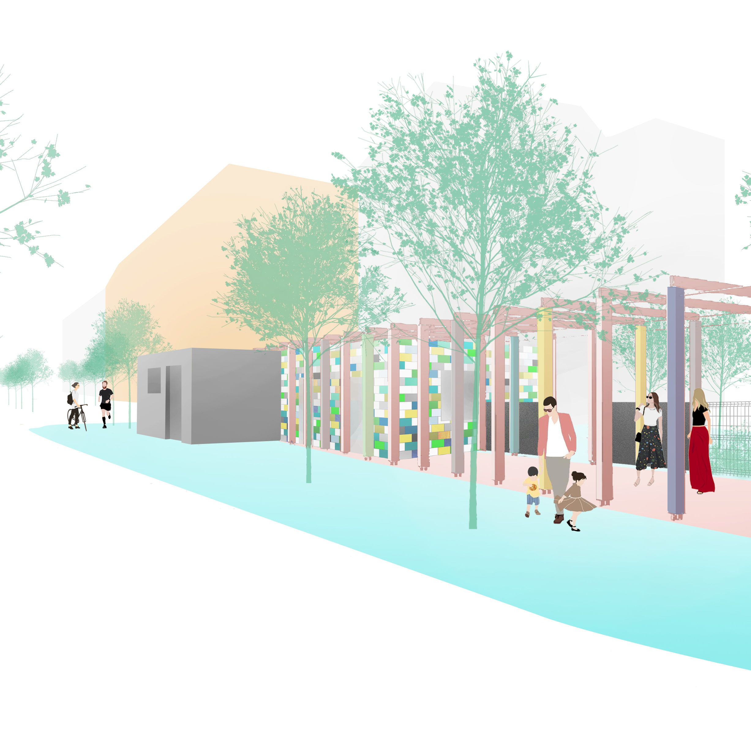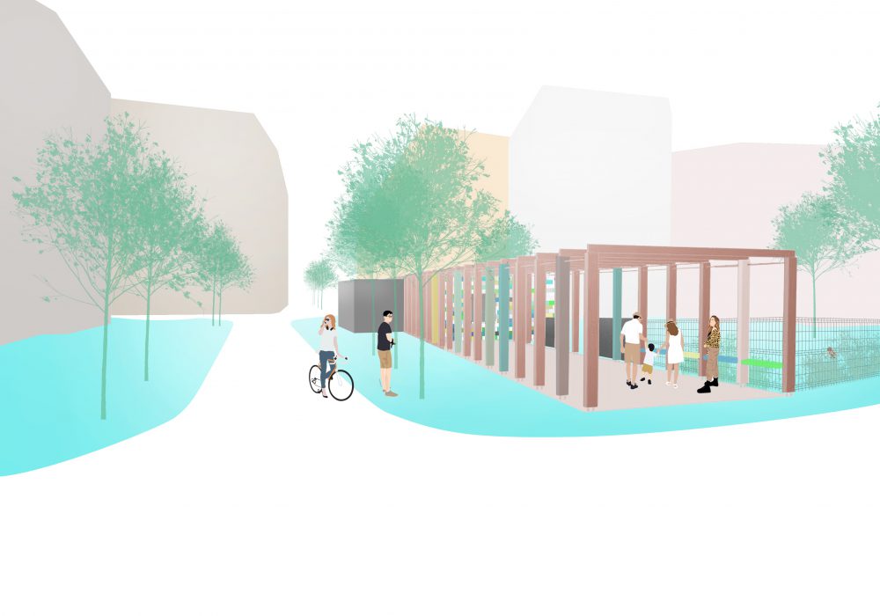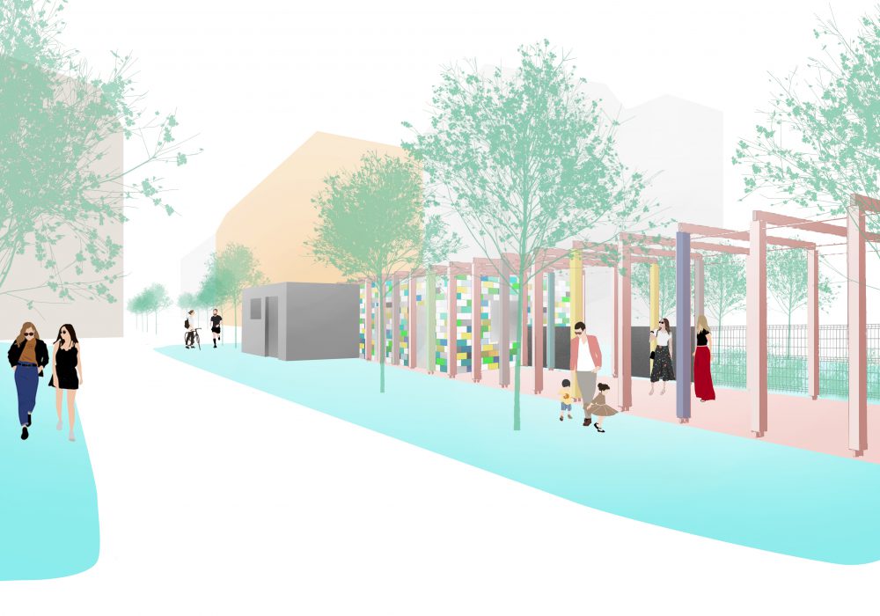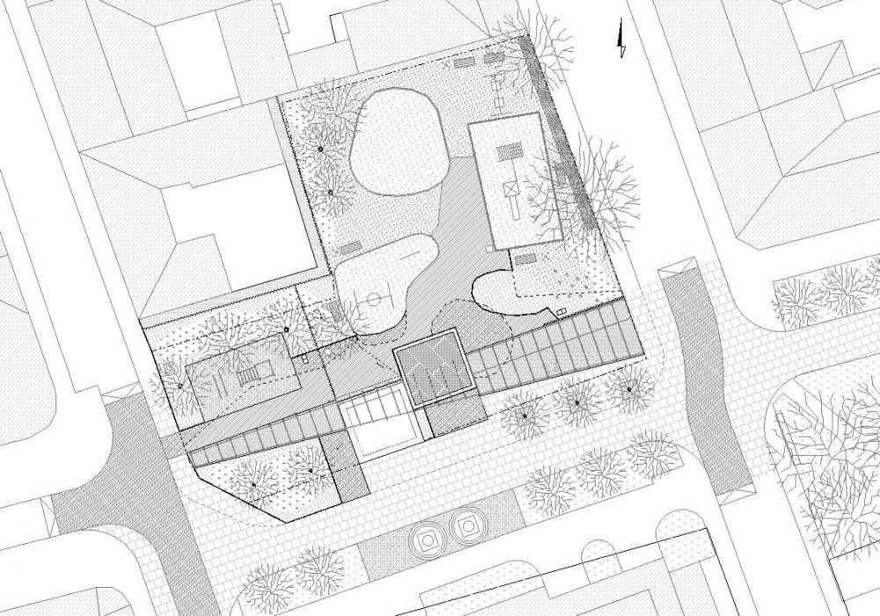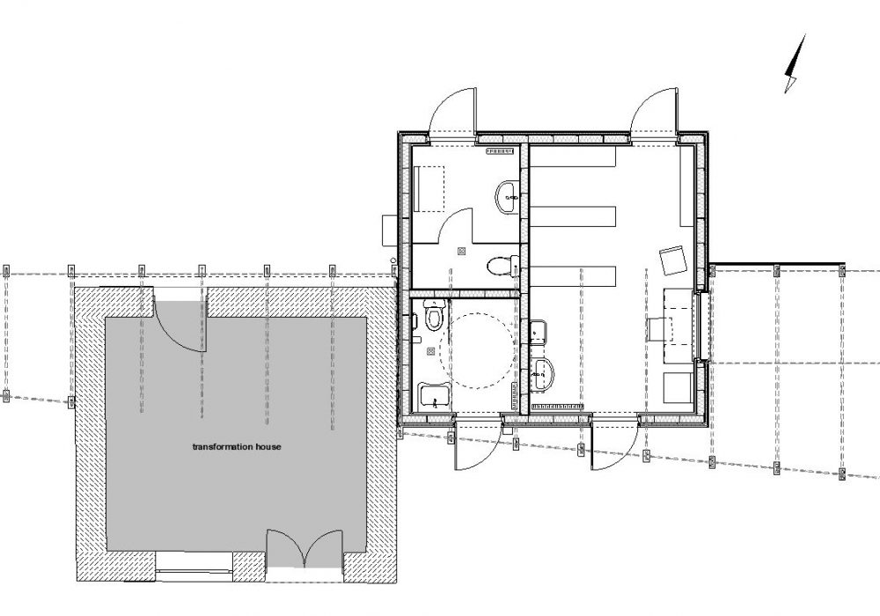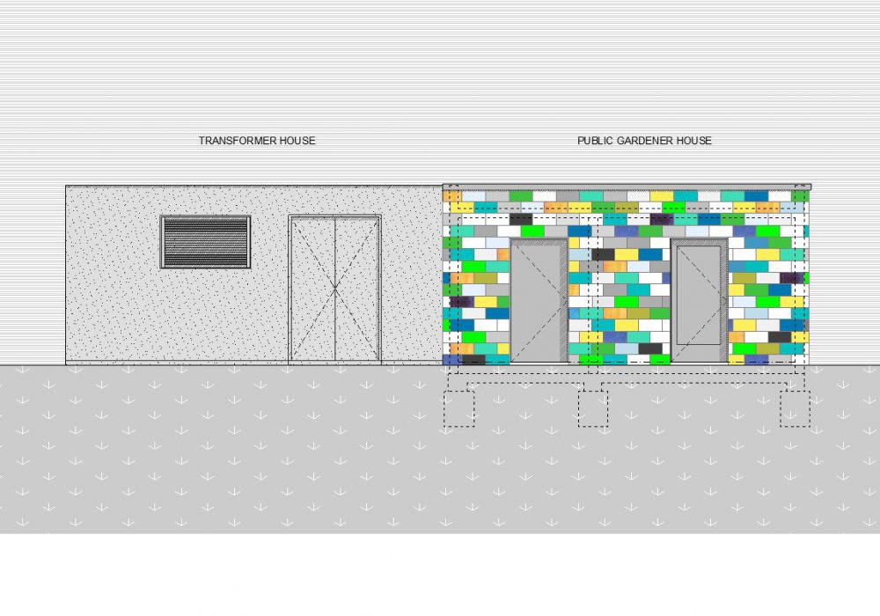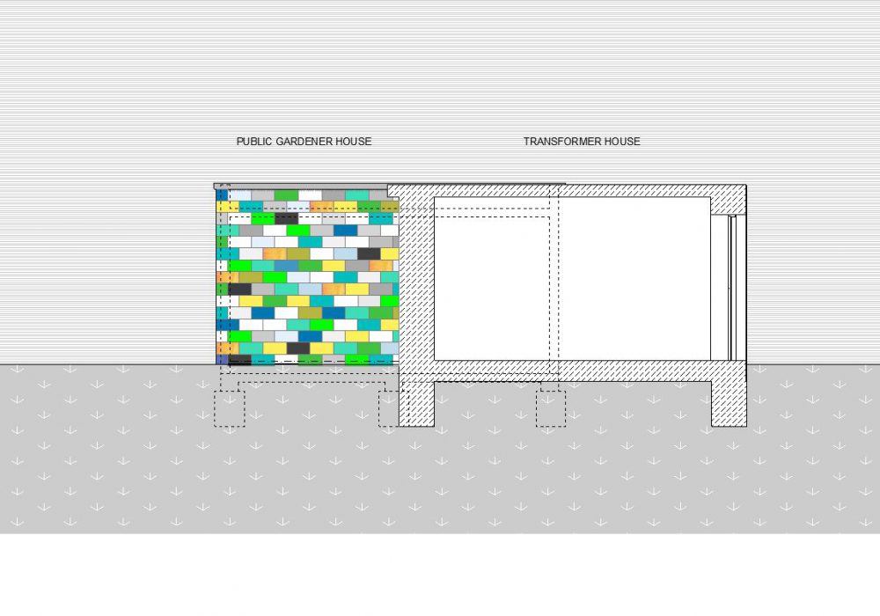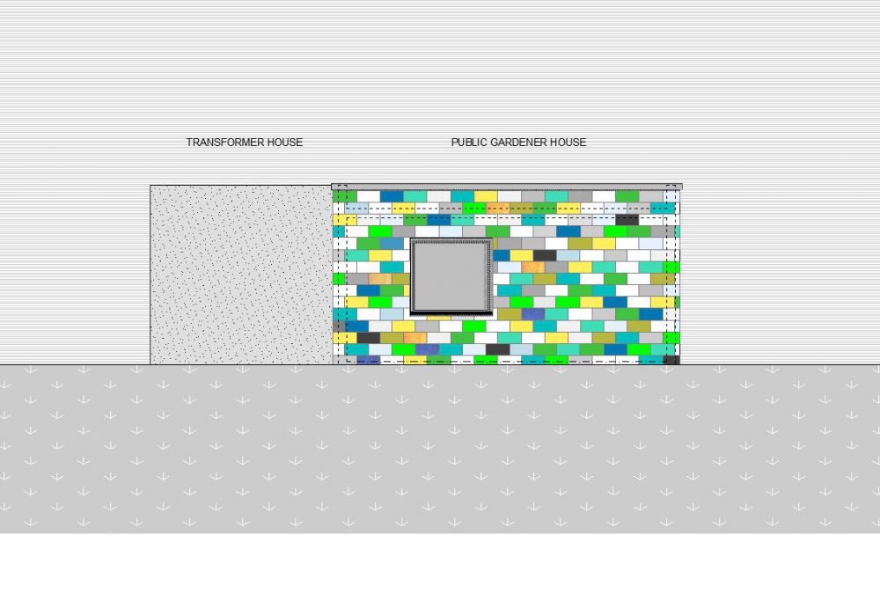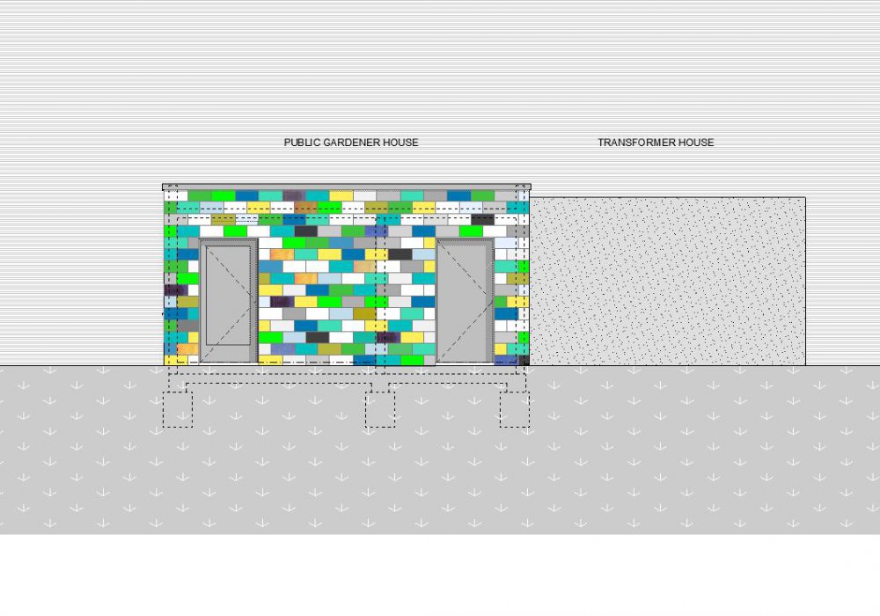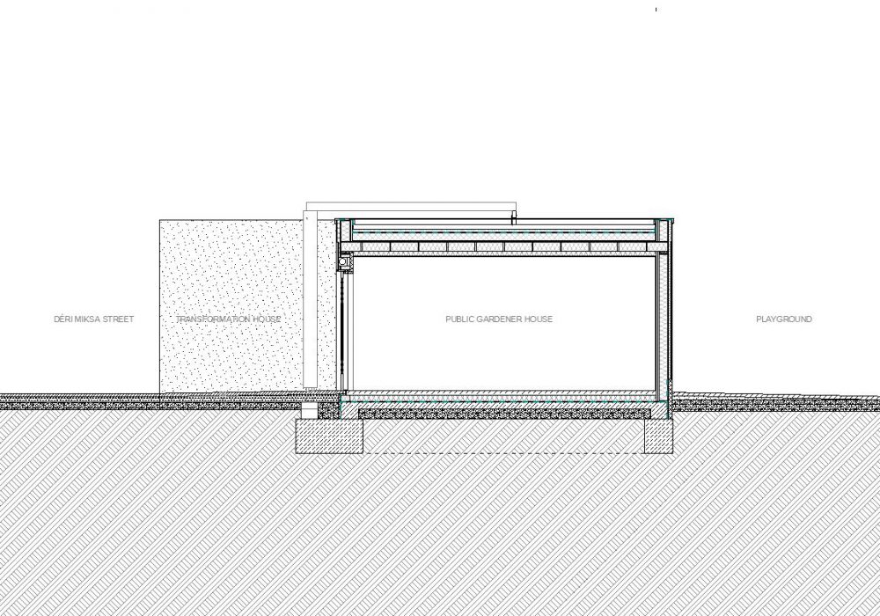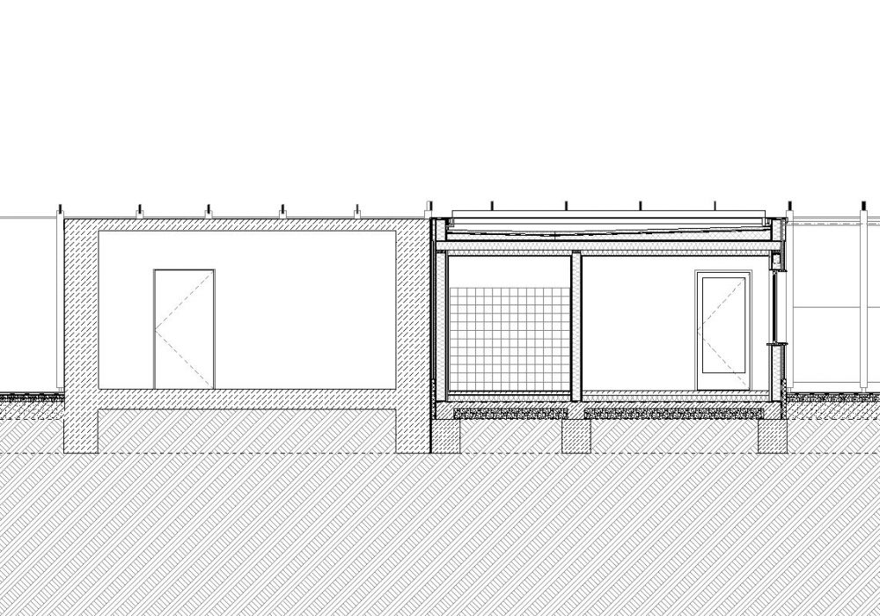BP8 – Public gardener house
The special lovable character of Déri Miksa Street is ensured by several elements. The wide airspace ratio and the elements of the public space system interwoven with plants – green areas, car parks, roads, landscapes, pedestrian and bicycle surfaces – provide opportunities for development. The street connects – as a „bridge” – two important areas of Józsefváros, the Magdolna Quarter and the Palace Quarter. These two quarters are different in every respect – this is what makes Józsefváros interesting.
The existing playground in the design area was formed on an “empty ground”, hanging a little into the geometry of Déri Miksa Street, at the foot of houses with various heights, ages and architectural values. In connection with the TÉR-KÖZ tender, the local government set out to “recycle” the street and prepared plans for this purpose.
Our plan wants to take advantage of this „ground atmosphere” and to make the existing space-fracture more perceptible. Miksa Déri – who studied at the Budapest University of Technology and Economics – was the inventor of the transformer with Otto Bláthy, Károly Zippernovszky. Therefore, one of the key points of the plot is the TRANSFORMER HOUSE, which defines the space with its location. According to our plan, the transformer house is supplemented with two space-forming new elements: the connected transformer-size PUBLIC GARDENER HOUSE and the PERGOLA, which solves the connection and separation of different space quailties.
The Municipality of Józsefváros is committed to „green thinking”, sustainability and climate awareness. Therefore, we used these principles in the selection of new building materials and in the reusing of former built-in materials. These choices allow the Municipality to involve the community in the designing of the building’s appearence and final details, so the environment can be „build” together with the community.
Architects: Imre Bokányi, Olívia Kurucz, György Alföldi
Project team: László Kakasy, István Sajtos, Norbert Érces, Tamás Barbarics, Zsolt Huszár

