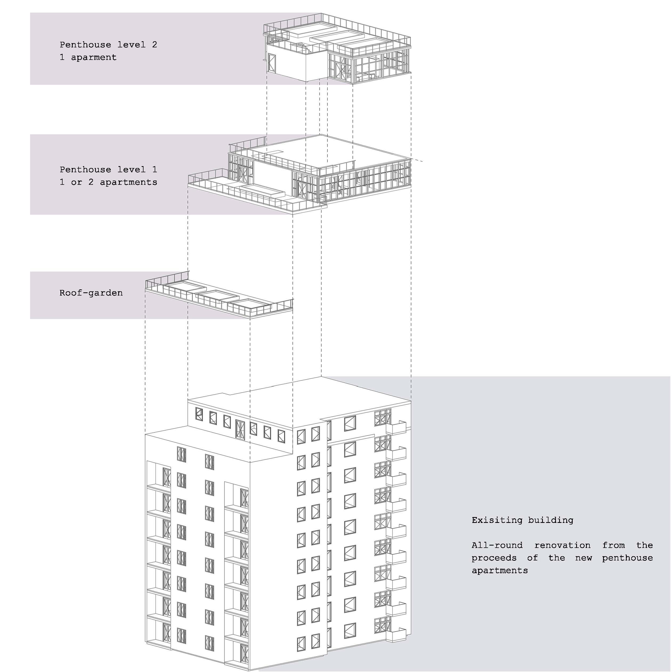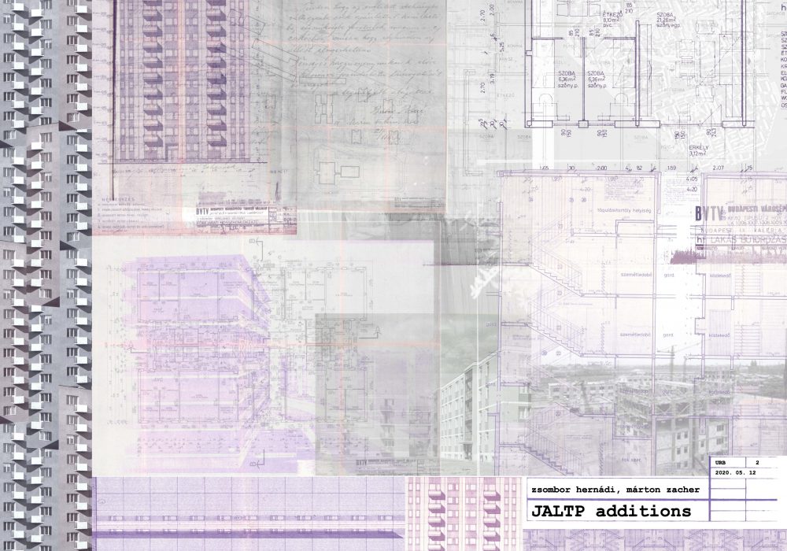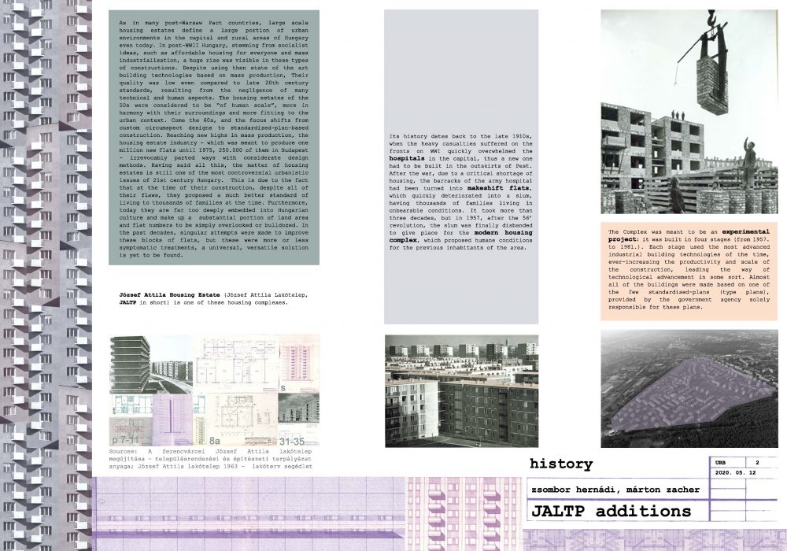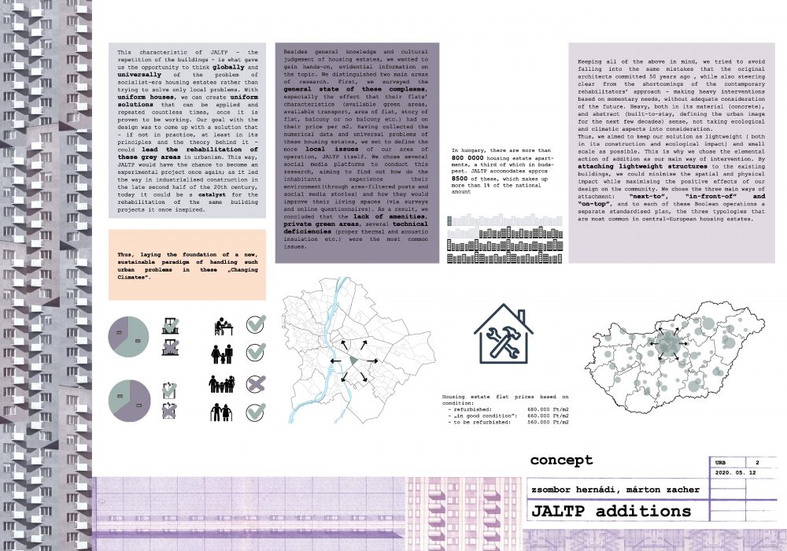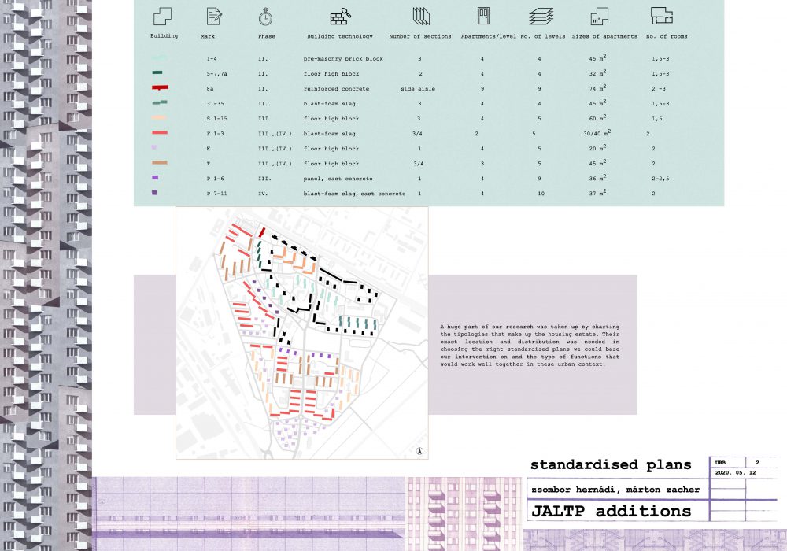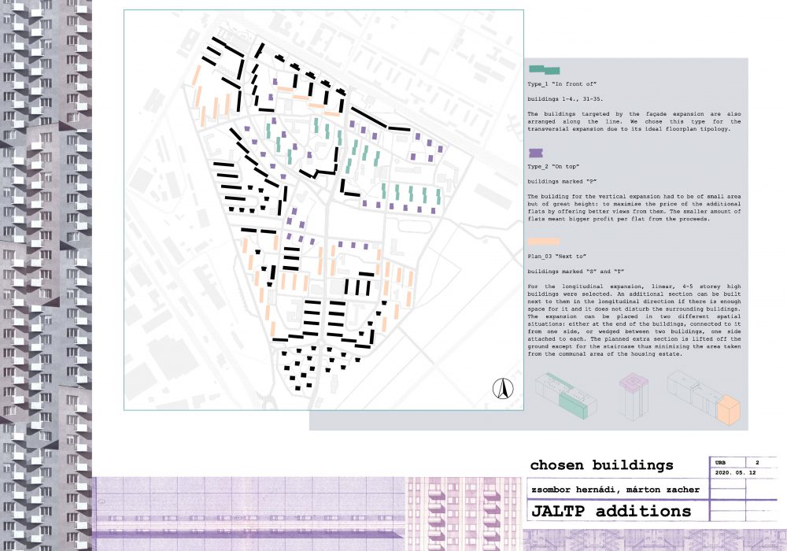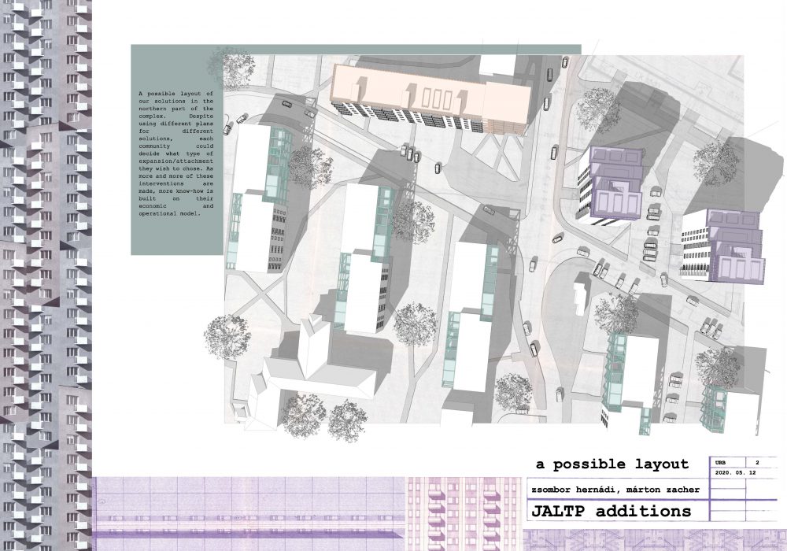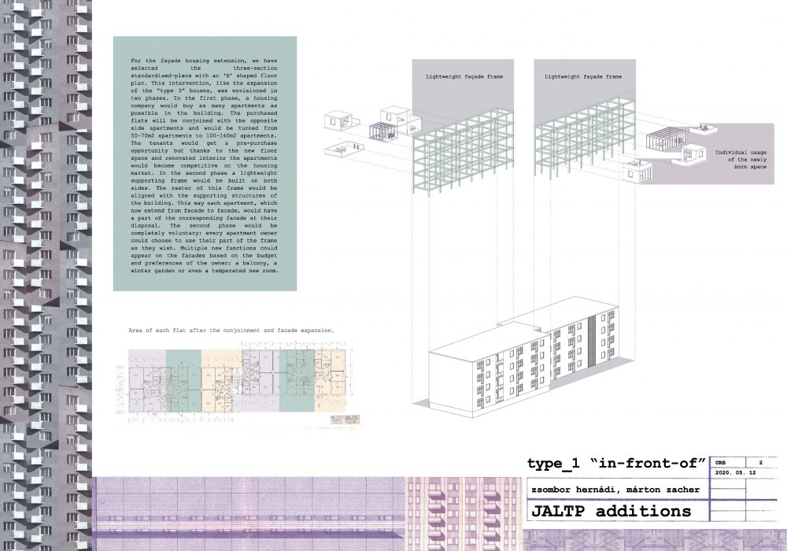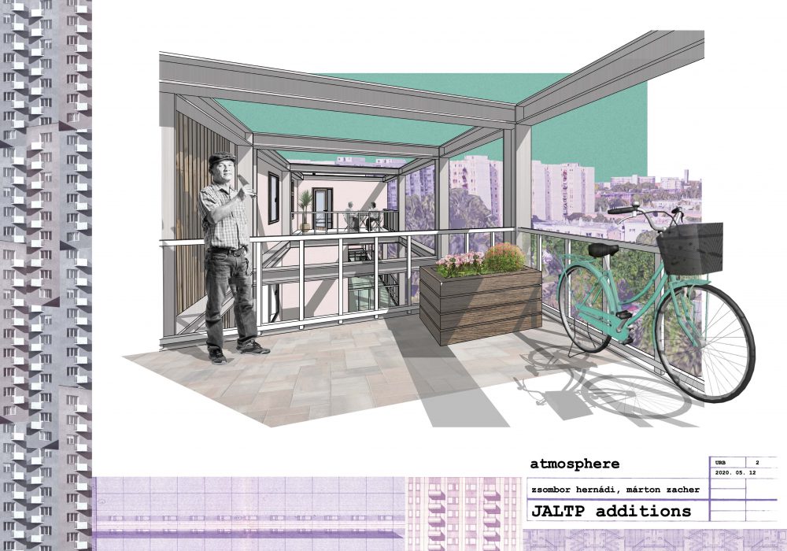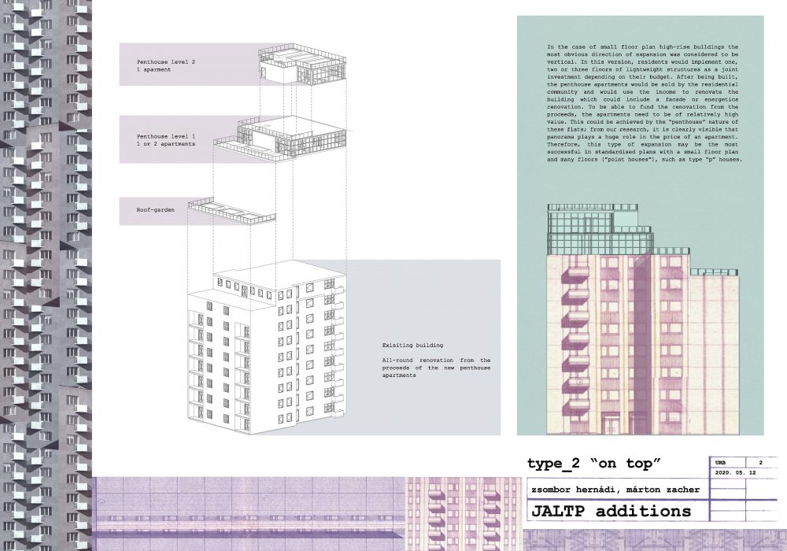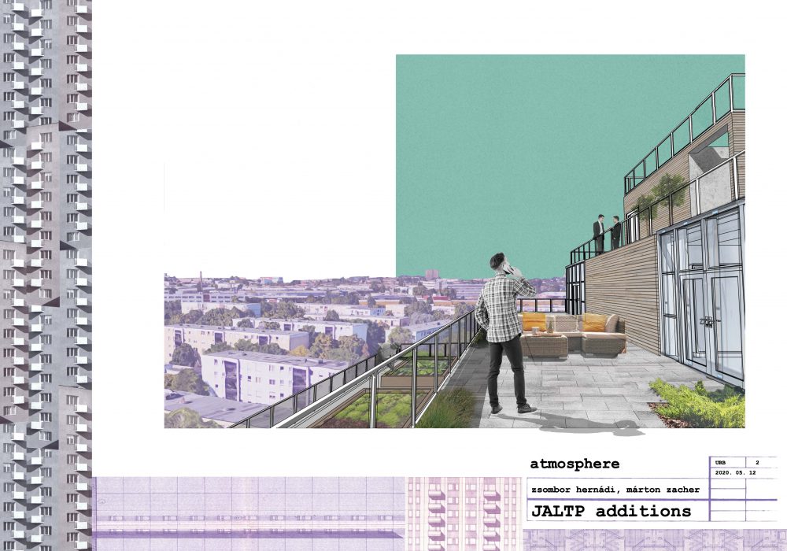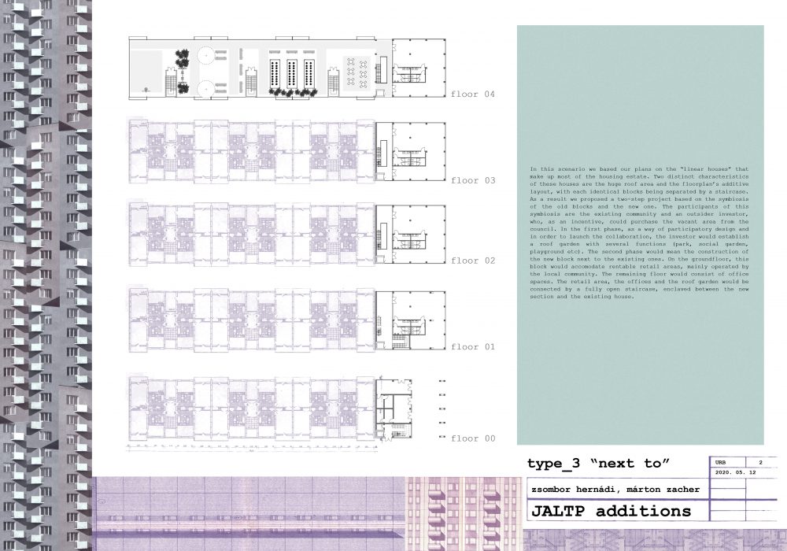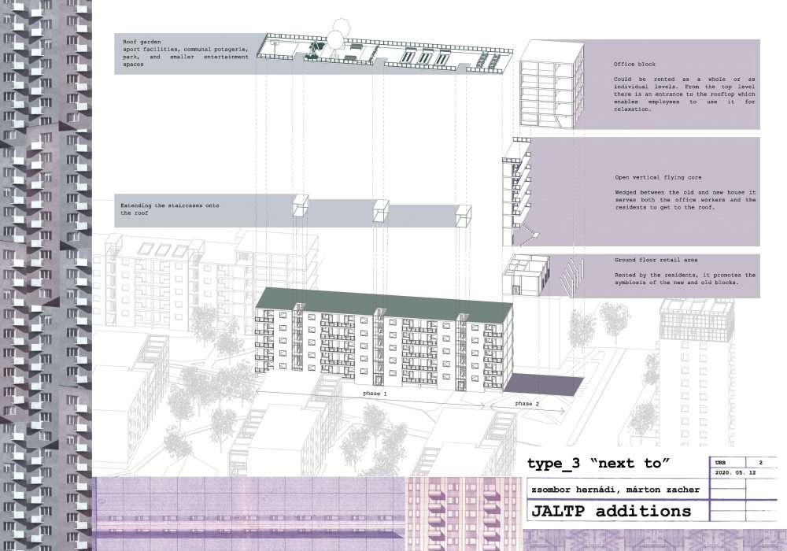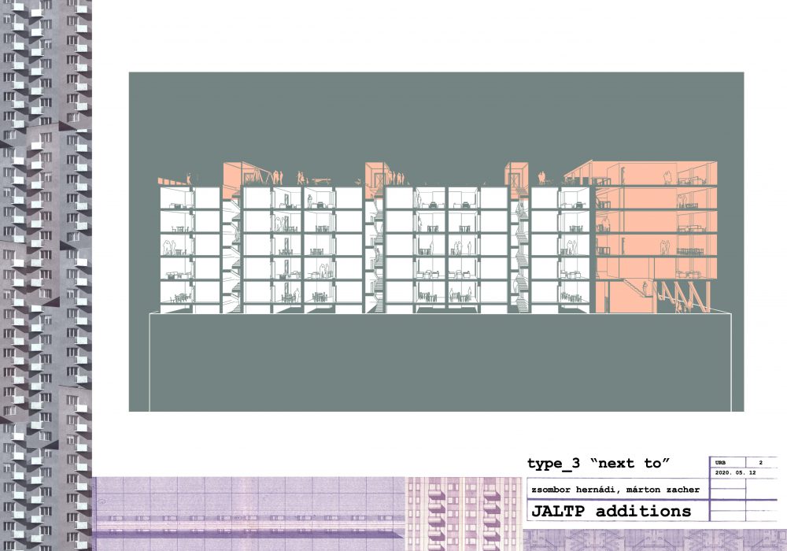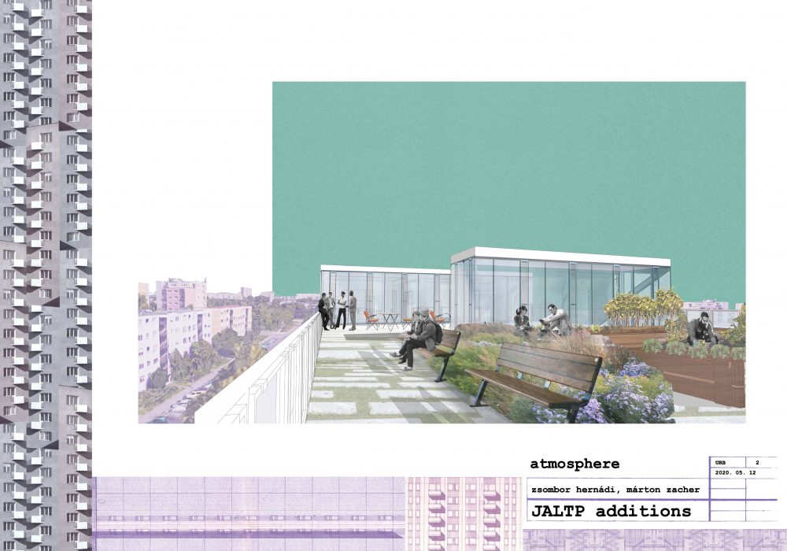JALTP Additions – Zsombor Hernádi, Márton Zacher
Urban Design Award 2020 – 3rd prize
The József Attila Housing Estate (József Attila Lakótelep, JALTP in short) is one of Budapest’s largest socialist housing estates. It was created as an experimental housing estate, showcasing the latest technologies in mass production from decade to decade. With our proposal, we wish to once again make JALTP show the way of advancement but this time by laying the foundation of a new, sustainable paradigm of handling such urban problems in these „Changing Climates”. In accordance with green principles and population growth, we decided to choose the elementary action of addition. Choosing three common tipologies, we created three solutions, each based on participatory design and a symbiosis between the inhabitants and outside parties.
The first intervention was envisioned in two phases. In the first phase, a housing company would buy as many apartments as possible in the building. The purchased flats would be conjoined with the opposite side apartments and would be turned to 100-140m2 apartments. Thanks to the bigger area and renovated interior the apartments would become competitive on the housing market. In the second phase a steel frame would be built on both sides. This way each apartment, which now extend from facade to facade, would have a part of the corresponding facade at their disposal. The second phase would be voluntary: every apartment owner could choose to use their part of the frame as they wish; a balcony, a winter garden or even a temperated new room.
In the case of high-rise buildings the most obvious direction of expansion was considered to be vertical. In this version, residents would implement a few stories of lightweight structures as a joint investment. After being built, the penthouse apartments would be sold by the residential community and the income would be used to renovate the building. To be able to fund the renovation from the proceeds, the apartments need to be of relatively high value. From our research it is clearly visible that panorama plays a huge role in the price of an apartment. Therefore, this type of expansion may be the most successful in standardised plans with many floors.
In the third scenario we based our plans on the “linear houses” that make up most of the housing estate. We proposed a two-step project based on the symbiosis of the old blocks and a new one. The participants of this symbiosis are the existing community and an outsider investor, who could purchase the vacant area from the council. In the first phase, as a way of participatory design, the investor would establish a roof garden with several functions. The second phase would mean the construction of the new block. On the groundfloor, this block would accomodate rentable retail areas, mainly operated by the local community. The remaining floors would consist of office spaces.
This project evolved from the plans of BP9 / JALTP – Studio Works – Urban Planning and Design 2 subject by UFLab.
Consultants: prof. Dr. György Alföldi DLA, Olívia Kurucz

